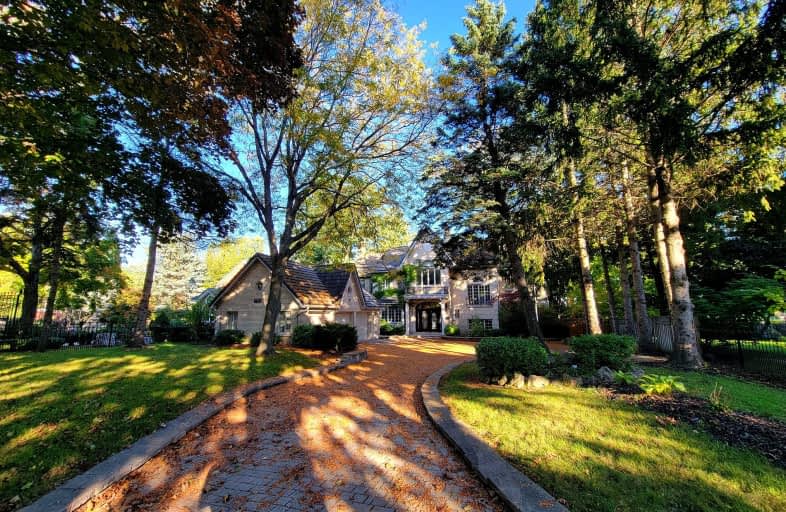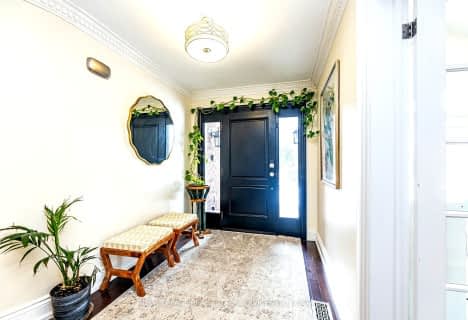Car-Dependent
- Almost all errands require a car.
Some Transit
- Most errands require a car.
Somewhat Bikeable
- Most errands require a car.

Oakridge Public School
Elementary: PublicSt Louis School
Elementary: CatholicLorne Park Public School
Elementary: PublicÉcole élémentaire Horizon Jeunesse
Elementary: PublicHillcrest Public School
Elementary: PublicWhiteoaks Public School
Elementary: PublicErindale Secondary School
Secondary: PublicClarkson Secondary School
Secondary: PublicIona Secondary School
Secondary: CatholicThe Woodlands Secondary School
Secondary: PublicLorne Park Secondary School
Secondary: PublicSt Martin Secondary School
Secondary: Catholic-
Erindale Park
1695 Dundas St W (btw Mississauga Rd. & Credit Woodlands), Mississauga ON L5C 1E3 2km -
Sawmill Creek
Sawmill Valley & Burnhamthorpe, Mississauga ON 3.12km -
Lakeside Leash Free Park
2424 Lakeshore Rd W, Mississauga ON L5J 1K4 5.29km
-
RBC Royal Bank
1910 Fowler Dr, Mississauga ON L5K 0A1 1.22km -
CIBC
5100 Erin Mills Pky (in Erin Mills Town Centre), Mississauga ON L5M 4Z5 5.94km -
BMO Bank of Montreal
2825 Eglinton Ave W (btwn Glen Erin Dr. & Plantation Pl.), Mississauga ON L5M 6J3 5.88km
- 4 bath
- 4 bed
- 3000 sqft
1628 Tipperary Court West, Mississauga, Ontario • L5H 3Z4 • Sheridan








