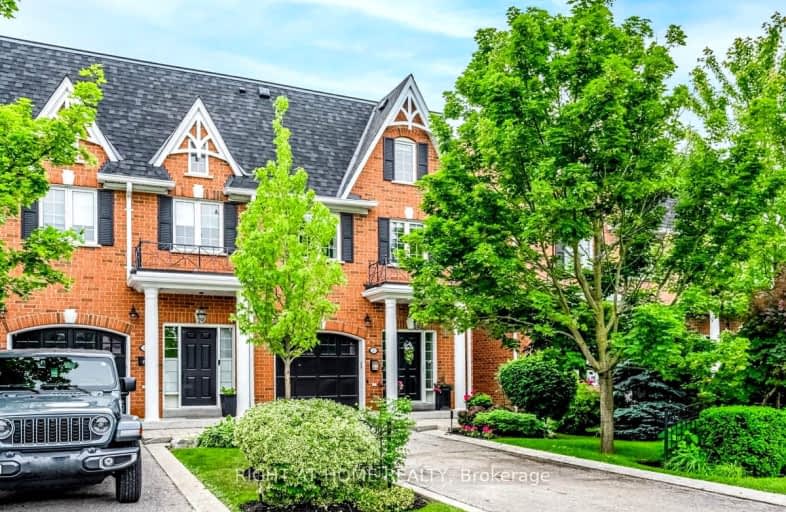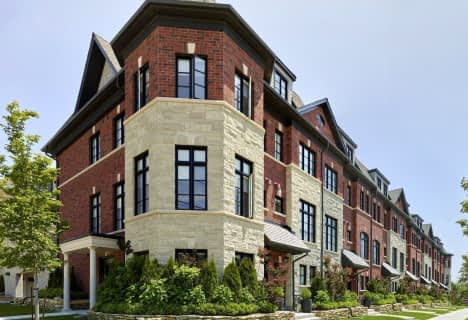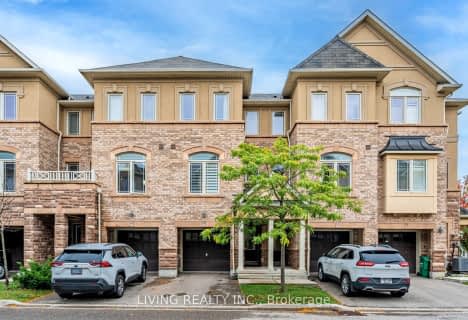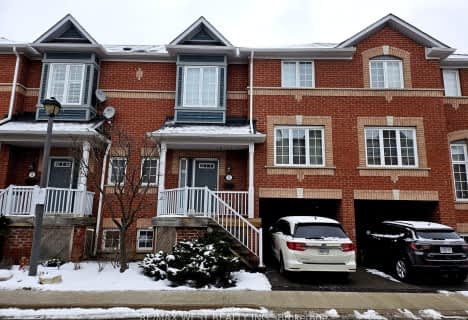Very Walkable
- Most errands can be accomplished on foot.
Some Transit
- Most errands require a car.
Somewhat Bikeable
- Most errands require a car.

Our Lady of Good Voyage Catholic School
Elementary: CatholicRay Underhill Public School
Elementary: PublicWillow Way Public School
Elementary: PublicSt Joseph Separate School
Elementary: CatholicDolphin Senior Public School
Elementary: PublicHazel McCallion Senior Public School
Elementary: PublicPeel Alternative West
Secondary: PublicPeel Alternative West ISR
Secondary: PublicWest Credit Secondary School
Secondary: PublicStreetsville Secondary School
Secondary: PublicSt Joseph Secondary School
Secondary: CatholicJohn Fraser Secondary School
Secondary: Public-
Manor Hill Park
Ontario 1.66km -
Sugar Maple Woods Park
2.67km -
Staghorn Woods Park
855 Ceremonial Dr, Mississauga ON 3.61km
-
Scotiabank
865 Britannia Rd W (Britannia and Mavis), Mississauga ON L5V 2X8 2.91km -
CIBC
5100 Erin Mills Pky (in Erin Mills Town Centre), Mississauga ON L5M 4Z5 3.17km -
BMO Bank of Montreal
2825 Eglinton Ave W (btwn Glen Erin Dr. & Plantation Pl.), Mississauga ON L5M 6J3 3.77km
- 3 bath
- 3 bed
- 1800 sqft
177-60 Lunar Crescent, Mississauga, Ontario • L5M 2R4 • Streetsville
- 5 bath
- 3 bed
- 2750 sqft
08-85 Church Street, Mississauga, Ontario • L5M 1M6 • Streetsville
- 3 bath
- 3 bed
- 1400 sqft
05-5031 East Mill Road, Mississauga, Ontario • L5V 2M5 • East Credit
- 4 bath
- 3 bed
- 1600 sqft
60-5480 Glen Erin Drive, Mississauga, Ontario • L5M 5R3 • Central Erin Mills
- 4 bath
- 3 bed
- 1600 sqft
36-5031 East Mill Road, Mississauga, Ontario • L5V 2M5 • East Credit
- 2 bath
- 6 bed
- 1600 sqft
156-50 Lunar Crescent, Mississauga, Ontario • L5M 2R4 • Streetsville
- 3 bath
- 3 bed
- 1600 sqft
36-6625 Falconer Drive, Mississauga, Ontario • L5N 0C7 • Streetsville
- 4 bath
- 3 bed
- 1600 sqft
32-5490 Glen Erin Drive, Mississauga, Ontario • L5M 5R4 • Central Erin Mills
- 2 bath
- 3 bed
- 1800 sqft
36-20 Lunar Crescent, Mississauga, Ontario • L5M 2R5 • Streetsville
- 4 bath
- 3 bed
- 1600 sqft
70-1725 The Chase, Mississauga, Ontario • L5M 4N3 • Central Erin Mills
- 4 bath
- 3 bed
- 1200 sqft
42-5950 Glen Erin Drive, Mississauga, Ontario • L5M 6J1 • Central Erin Mills














