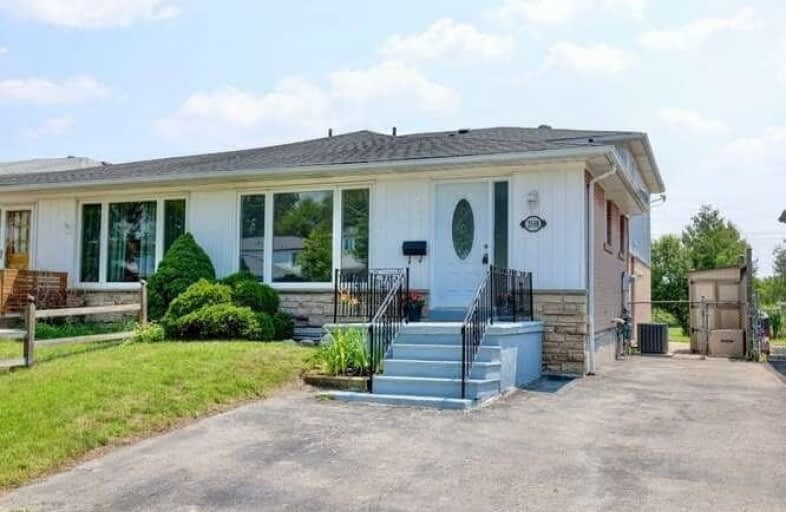Sold on Jul 09, 2021
Note: Property is not currently for sale or for rent.

-
Type: Semi-Detached
-
Style: Backsplit 4
-
Size: 1500 sqft
-
Lot Size: 30 x 125 Feet
-
Age: No Data
-
Taxes: $3,513 per year
-
Days on Site: 2 Days
-
Added: Jul 07, 2021 (2 days on market)
-
Updated:
-
Last Checked: 3 months ago
-
MLS®#: W5298942
-
Listed By: Re/max realty specialists inc., brokerage
Spacious Sheridan Homelands 4 Bedroom 4 Level Semi Detached Backsplit Backing Onto Walking/Bike Trial With No Direct Neighbours Behind.Stunning Hardwood Floors Throughout The Living,Dining,& All Bedroom Areas.Eat-In Kitchen With Stainless Steel Appliances/Hood (Dishwasher,Stove 2021),& Breakfast Area Overlooking Family Room.Huge Open Concept Family Room With Laminate Floors & Walk-Out To Deck.Updated Main 4 Piece Bathroom With Soaker Tub & Rain Shower Head.
Extras
Fantastic Layout With Ground Level 4th Bedroom With Adjacent 2 Piece Bathroom.Finished Basement With 5th Bedroom,Laundry,& Games Area.Freshly Painted (2021),Upgraded Baseboards,& Interlocking Walkway Leading To Backyard.
Property Details
Facts for 2508 Barcella Crescent, Mississauga
Status
Days on Market: 2
Last Status: Sold
Sold Date: Jul 09, 2021
Closed Date: Aug 27, 2021
Expiry Date: Sep 08, 2021
Sold Price: $901,000
Unavailable Date: Jul 09, 2021
Input Date: Jul 07, 2021
Prior LSC: Listing with no contract changes
Property
Status: Sale
Property Type: Semi-Detached
Style: Backsplit 4
Size (sq ft): 1500
Area: Mississauga
Community: Sheridan
Availability Date: Immediate
Inside
Bedrooms: 4
Bedrooms Plus: 1
Bathrooms: 2
Kitchens: 1
Rooms: 8
Den/Family Room: Yes
Air Conditioning: Central Air
Fireplace: No
Washrooms: 2
Building
Basement: Finished
Heat Type: Forced Air
Heat Source: Gas
Exterior: Brick
Water Supply: Municipal
Special Designation: Unknown
Parking
Driveway: Private
Garage Type: None
Covered Parking Spaces: 4
Total Parking Spaces: 4
Fees
Tax Year: 2021
Tax Legal Description: Pt Lt 126, Pl 792
Taxes: $3,513
Land
Cross Street: Homelands/Winston Ch
Municipality District: Mississauga
Fronting On: South
Pool: None
Sewer: Sewers
Lot Depth: 125 Feet
Lot Frontage: 30 Feet
Additional Media
- Virtual Tour: https://tours.jmacphotography.ca/1867174?idx=1
Rooms
Room details for 2508 Barcella Crescent, Mississauga
| Type | Dimensions | Description |
|---|---|---|
| Living Main | 3.70 x 7.05 | Hardwood Floor, O/Looks Frontyard, Combined W/Dining |
| Dining Main | 3.70 x 7.05 | Hardwood Floor, Open Concept, Combined W/Living |
| Kitchen Main | 2.53 x 5.11 | Stainless Steel Appl, Breakfast Area, O/Looks Family |
| Master 2nd | 3.37 x 4.28 | Hardwood Floor, Double Closet, O/Looks Backyard |
| 2nd Br 2nd | 2.77 x 3.39 | Hardwood Floor, Closet |
| 3rd Br 2nd | 2.93 x 4.20 | Hardwood Floor, Closet, O/Looks Backyard |
| 4th Br Ground | 2.83 x 4.63 | Hardwood Floor, Closet, O/Looks Backyard |
| Family Ground | 3.33 x 7.70 | Laminate, W/O To Deck, Side Door |
| Rec Bsmt | 3.52 x 4.23 | Laminate, Open Concept |
| 5th Br Bsmt | 3.30 x 4.13 | Laminate, Closet, Window |
| XXXXXXXX | XXX XX, XXXX |
XXXX XXX XXXX |
$XXX,XXX |
| XXX XX, XXXX |
XXXXXX XXX XXXX |
$XXX,XXX | |
| XXXXXXXX | XXX XX, XXXX |
XXXXXXX XXX XXXX |
|
| XXX XX, XXXX |
XXXXXX XXX XXXX |
$XXX,XXX |
| XXXXXXXX XXXX | XXX XX, XXXX | $901,000 XXX XXXX |
| XXXXXXXX XXXXXX | XXX XX, XXXX | $899,900 XXX XXXX |
| XXXXXXXX XXXXXXX | XXX XX, XXXX | XXX XXXX |
| XXXXXXXX XXXXXX | XXX XX, XXXX | $825,000 XXX XXXX |

Thorn Lodge Public School
Elementary: PublicHomelands Senior Public School
Elementary: PublicBrookmede Public School
Elementary: PublicSheridan Park Public School
Elementary: PublicSt Francis of Assisi School
Elementary: CatholicSt Margaret of Scotland School
Elementary: CatholicErindale Secondary School
Secondary: PublicClarkson Secondary School
Secondary: PublicIona Secondary School
Secondary: CatholicLorne Park Secondary School
Secondary: PublicLoyola Catholic Secondary School
Secondary: CatholicIroquois Ridge High School
Secondary: Public- 3 bath
- 4 bed
3591 Ash Row Crescent, Mississauga, Ontario • L5L 1K3 • Erin Mills



