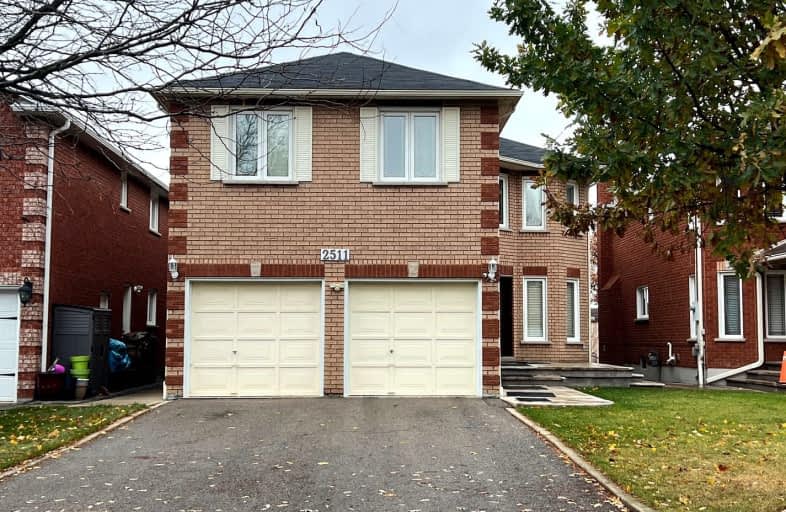Somewhat Walkable
- Some errands can be accomplished on foot.
Good Transit
- Some errands can be accomplished by public transportation.
Bikeable
- Some errands can be accomplished on bike.

Homelands Senior Public School
Elementary: PublicÉÉC Saint-Jean-Baptiste
Elementary: CatholicBrookmede Public School
Elementary: PublicSheridan Park Public School
Elementary: PublicSt Francis of Assisi School
Elementary: CatholicSt Margaret of Scotland School
Elementary: CatholicErindale Secondary School
Secondary: PublicClarkson Secondary School
Secondary: PublicIona Secondary School
Secondary: CatholicThe Woodlands Secondary School
Secondary: PublicLorne Park Secondary School
Secondary: PublicSt Martin Secondary School
Secondary: Catholic-
Erin Mills Pump & Patio
1900 Dundas Street W, Mississauga, ON L5K 1P9 0.62km -
Abbey Road Pub & Patio
3200 Erin Mills Parkway, Mississauga, ON L5L 1W8 1.07km -
Mulligan's Pub & Grill
2458 Dundas Street W, Mississauga, ON L5K 1R8 1.31km
-
McDonald's
2255 Erin Mills Parkway, Mississauga, ON L5K 1T9 0.75km -
Tim Hortons
2215 Erin Mills Parkway, Mississauga, ON L5K 1T7 0.98km -
Tim Horton
2185 Leanne Boulevard, Mississauga, ON L5K 2L6 1.11km
-
Anytime Fitness
3087 Winston Churchill Blvd, Mississauga, ON L5L 2V8 1.93km -
GoodLife Fitness
2150 Burnhamthorpe Road West, Unit 18, Mississauga, ON L5L 3A1 1.99km -
Vive Fitness 24/7
2425 Truscott Dr, Mississauga, ON L5J 2B4 2.54km
-
Sheridan Pharmacy
1960 Dundas Street W, Unit 2, Mississauga, ON L5K 2R9 0.54km -
Metro Pharmacy
2225 Erin Mills Parkway, Mississauga, ON L5K 1T9 0.72km -
Shopper's Drug Mart
2225 Erin Mills Parkway, Mississauga, ON L5K 1T9 0.78km
-
Latin Hut
1960 Dundas Street W, Mississauga, ON L5K 2R9 0.56km -
Baltic Deli
1960 Dundas Street W, Mississauga, ON L5K 2R9 0.56km -
Erin Mills Pump & Patio
1900 Dundas Street W, Mississauga, ON L5K 1P9 0.62km
-
Sheridan Centre
2225 Erin Mills Pky, Mississauga, ON L5K 1T9 0.83km -
South Common Centre
2150 Burnhamthorpe Road W, Mississauga, ON L5L 3A2 2.07km -
South Common Centre
2150 Burnhamthorpe Road W, Mississauga, ON L5L 3A2 2.2km
-
Metro
2225 Erin Mills Parkway, Mississauga, ON L5K 1T9 0.81km -
Terra Foodmart
2458 Dundas Street W, Suite 1, Mississauga, ON L5K 1R8 1.25km -
Longos
3163 Winston Churchill Boulevard, Mississauga, ON L5L 2W1 1.92km
-
LCBO
2458 Dundas Street W, Mississauga, ON L5K 1R8 1.15km -
LCBO
3020 Elmcreek Road, Mississauga, ON L5B 4M3 4.59km -
LCBO
5100 Erin Mills Parkway, Suite 5035, Mississauga, ON L5M 4Z5 4.61km
-
Etobicoke Motors
2255 Dundas Street W, Mississauga, ON L5K 1R6 0.71km -
Erin Dodge Chrysler Jeep
2365 Motorway Boulevard, Mississauga, ON L5L 2M4 1km -
GTA Towing and Roadside Assistance Mississauga
6 - 2400 Dundas St W, Mississauga, ON L5K 2R8 1.15km
-
Cineplex - Winston Churchill VIP
2081 Winston Park Drive, Oakville, ON L6H 6P5 2.74km -
Five Drive-In Theatre
2332 Ninth Line, Oakville, ON L6H 7G9 3.91km -
Cineplex Junxion
5100 Erin Mills Parkway, Unit Y0002, Mississauga, ON L5M 4Z5 4.84km
-
South Common Community Centre & Library
2233 South Millway Drive, Mississauga, ON L5L 3H7 1.93km -
Clarkson Community Centre
2475 Truscott Drive, Mississauga, ON L5J 2B3 2.75km -
Lorne Park Library
1474 Truscott Drive, Mississauga, ON L5J 1Z2 2.82km
-
The Credit Valley Hospital
2200 Eglinton Avenue W, Mississauga, ON L5M 2N1 4.3km -
Pinewood Medical Centre
1471 Hurontario Street, Mississauga, ON L5G 3H5 6.52km -
Fusion Hair Therapy
33 City Centre Drive, Suite 680, Mississauga, ON L5B 2N5 7.03km
-
Sawmill Creek
Sawmill Valley & Burnhamthorpe, Mississauga ON 2.25km -
South Common Park
Glen Erin Dr (btwn Burnhamthorpe Rd W & The Collegeway), Mississauga ON 2.25km -
Erindale Park
1695 Dundas St W (btw Mississauga Rd. & Credit Woodlands), Mississauga ON L5C 1E3 2.84km
-
TD Bank Financial Group
1052 Southdown Rd (Lakeshore Rd West), Mississauga ON L5J 2Y8 3.47km -
TD Bank Financial Group
1177 Central Pky W (at Golden Square), Mississauga ON L5C 4P3 3.76km -
Scotiabank
3295 Kirwin Ave, Mississauga ON L5A 4K9 6.5km


