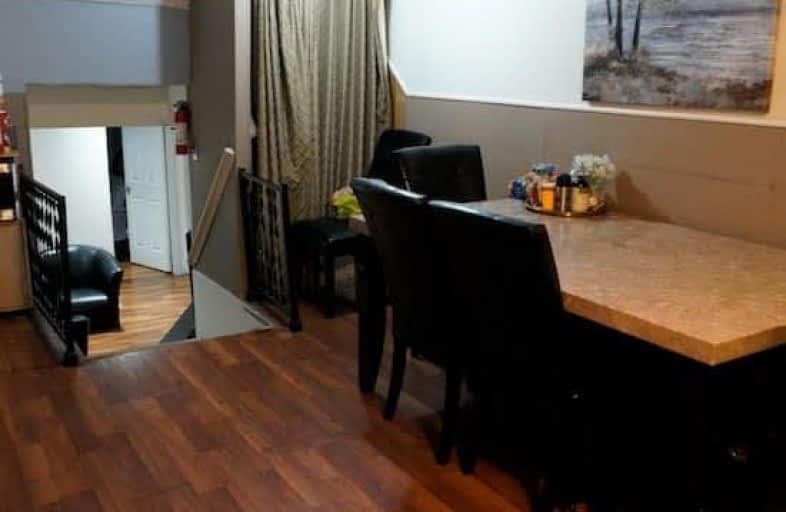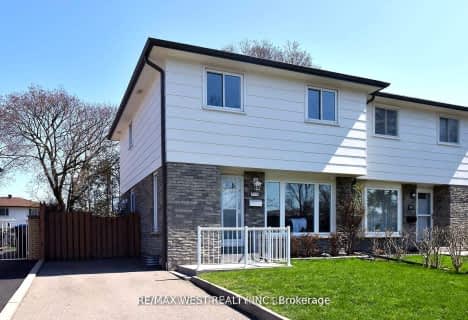
Hawthorn Public School
Elementary: Public
0.96 km
Mary Fix Catholic School
Elementary: Catholic
0.44 km
St Jerome Separate School
Elementary: Catholic
0.68 km
Father Daniel Zanon Elementary School
Elementary: Catholic
0.90 km
Cashmere Avenue Public School
Elementary: Public
0.23 km
Chris Hadfield P.S. (Elementary)
Elementary: Public
1.43 km
T. L. Kennedy Secondary School
Secondary: Public
1.94 km
The Woodlands Secondary School
Secondary: Public
1.55 km
Lorne Park Secondary School
Secondary: Public
3.75 km
St Martin Secondary School
Secondary: Catholic
1.10 km
Port Credit Secondary School
Secondary: Public
3.26 km
Father Michael Goetz Secondary School
Secondary: Catholic
1.95 km














