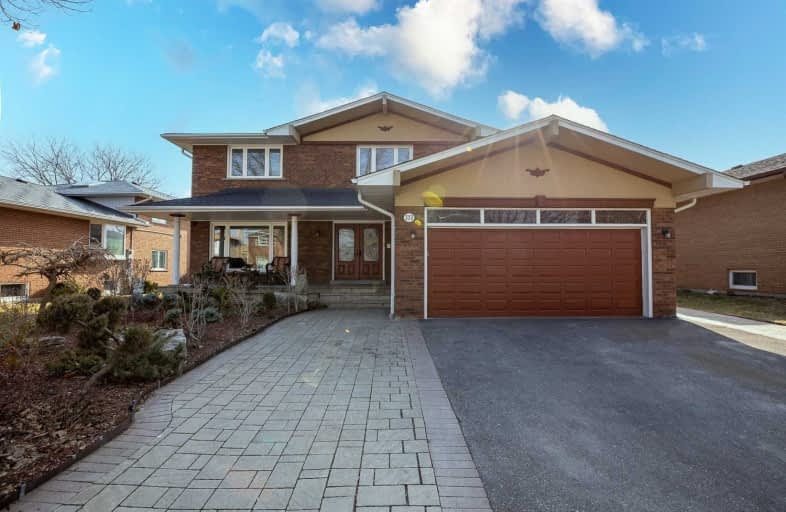Sold on Mar 20, 2021
Note: Property is not currently for sale or for rent.

-
Type: Detached
-
Style: 2-Storey
-
Lot Size: 65.09 x 115.67 Feet
-
Age: No Data
-
Taxes: $7,231 per year
-
Days on Site: 2 Days
-
Added: Mar 18, 2021 (2 days on market)
-
Updated:
-
Last Checked: 3 months ago
-
MLS®#: W5158409
-
Listed By: Sam mcdadi real estate inc., brokerage
Your Search Ends Here W/This Impeccably Upgraded Home Situated On A Pool Sized Lot In Desirable Area.This Stupendous Executive Home Fts Approx 4400 Sq Ft Of Total Living Space W/A Grand Foyer,An O/C Formal Living & Dining Rm,A Stunning Eat-In Kitchen W/ S/S Appl,Quartz Counters,Custom Backsplash,A W/O To Bckyrd&O/L The Cozy Family Rm.Main Flr Also Fts An Office/Bdrm.The Upper Lvl Boasts A Lg Master W/A 4Pc Ensuite&W/I Closet &
Extras
3 Great Sized Bdrms.The 1,750 Sq Ft Bsmt Incls A Sep Entrance,A Lg O/C Kitchen O/L Rec Area,2 Bdrms&3Pc Bath & Shower&Sauna.This Incredible Home Fts Newer Roof(3Yrs),Landscaping,Inground Sprinkler System,Shed, 2 F/Ps& Oversized Garage.
Property Details
Facts for 252 Chantenay Drive, Mississauga
Status
Days on Market: 2
Last Status: Sold
Sold Date: Mar 20, 2021
Closed Date: May 31, 2021
Expiry Date: Jun 30, 2021
Sold Price: $1,673,000
Unavailable Date: Mar 20, 2021
Input Date: Mar 18, 2021
Prior LSC: Listing with no contract changes
Property
Status: Sale
Property Type: Detached
Style: 2-Storey
Area: Mississauga
Community: Cooksville
Availability Date: 90/120/Tba
Inside
Bedrooms: 5
Bedrooms Plus: 2
Bathrooms: 5
Kitchens: 1
Kitchens Plus: 1
Rooms: 14
Den/Family Room: Yes
Air Conditioning: Central Air
Fireplace: Yes
Laundry Level: Main
Central Vacuum: Y
Washrooms: 5
Building
Basement: Apartment
Basement 2: Sep Entrance
Heat Type: Forced Air
Heat Source: Gas
Exterior: Brick
Water Supply: Municipal
Special Designation: Unknown
Other Structures: Garden Shed
Retirement: N
Parking
Driveway: Pvt Double
Garage Spaces: 2
Garage Type: Built-In
Covered Parking Spaces: 3
Total Parking Spaces: 5
Fees
Tax Year: 2020
Tax Legal Description: Pt Blk C, Pl 759 , Pt Lt 6, Pl 315 , Parts 2 & 6
Taxes: $7,231
Highlights
Feature: Park
Feature: Public Transit
Feature: School
Land
Cross Street: Queensway E / Cliff
Municipality District: Mississauga
Fronting On: West
Pool: None
Sewer: Sewers
Lot Depth: 115.67 Feet
Lot Frontage: 65.09 Feet
Additional Media
- Virtual Tour: https://youriguide.com/252_chantenay_dr_mississauga_on/
Rooms
Room details for 252 Chantenay Drive, Mississauga
| Type | Dimensions | Description |
|---|---|---|
| Dining Main | 3.57 x 5.06 | Picture Window, French Doors, Hardwood Floor |
| Living Main | 3.57 x 3.23 | Window, French Doors, Hardwood Floor |
| Kitchen Main | 3.75 x 3.95 | Stainless Steel Appl, Quartz Counter, Breakfast Bar |
| Breakfast Main | 2.33 x 3.95 | Open Concept, W/O To Yard, Tile Floor |
| Family Main | 4.00 x 6.01 | Fireplace, Open Concept, Hardwood Floor |
| Office Main | 3.48 x 2.81 | Window, Closet, Hardwood Floor |
| Master 2nd | 5.19 x 3.65 | 4 Pc Ensuite, W/I Closet, Hardwood Floor |
| Br 2nd | 3.25 x 4.26 | Window, W/I Closet, Hardwood Floor |
| Br 2nd | 3.25 x 3.81 | Window, W/I Closet, Hardwood Floor |
| Br 2nd | 3.44 x 2.74 | Window, Closet, Hardwood Floor |
| Rec Bsmt | 9.47 x 5.95 | Fireplace, Open Concept, Laminate |
| Br Bsmt | 3.54 x 3.80 | Window, Closet, Laminate |
| XXXXXXXX | XXX XX, XXXX |
XXXX XXX XXXX |
$X,XXX,XXX |
| XXX XX, XXXX |
XXXXXX XXX XXXX |
$X,XXX,XXX |
| XXXXXXXX XXXX | XXX XX, XXXX | $1,673,000 XXX XXXX |
| XXXXXXXX XXXXXX | XXX XX, XXXX | $1,488,000 XXX XXXX |

Queen Elizabeth Senior Public School
Elementary: PublicClifton Public School
Elementary: PublicMunden Park Public School
Elementary: PublicSt Timothy School
Elementary: CatholicCamilla Road Senior Public School
Elementary: PublicCorsair Public School
Elementary: PublicPeel Alternative South
Secondary: PublicPeel Alternative South ISR
Secondary: PublicT. L. Kennedy Secondary School
Secondary: PublicGordon Graydon Memorial Secondary School
Secondary: PublicPort Credit Secondary School
Secondary: PublicCawthra Park Secondary School
Secondary: Public- 5 bath
- 7 bed
2065 Westfield Drive, Mississauga, Ontario • L4Y 1P2 • Lakeview



