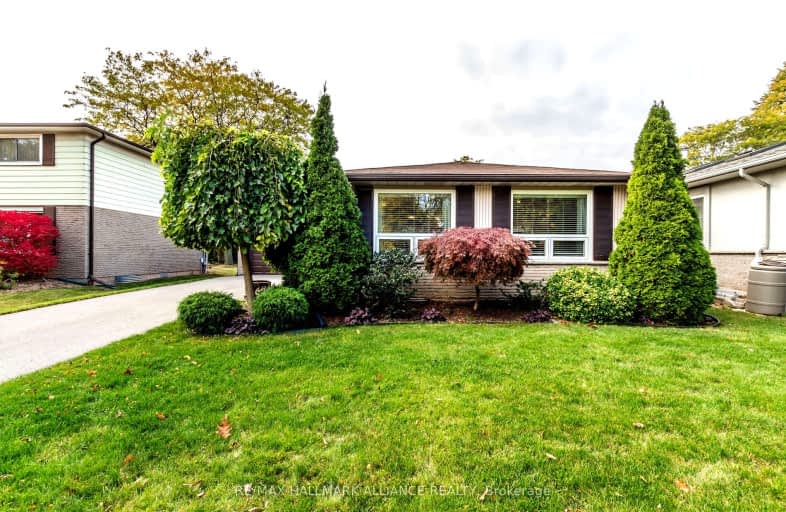Somewhat Walkable
- Some errands can be accomplished on foot.
Good Transit
- Some errands can be accomplished by public transportation.
Bikeable
- Some errands can be accomplished on bike.

Thorn Lodge Public School
Elementary: PublicHomelands Senior Public School
Elementary: PublicGarthwood Park Public School
Elementary: PublicSheridan Park Public School
Elementary: PublicSt Francis of Assisi School
Elementary: CatholicSt Margaret of Scotland School
Elementary: CatholicErindale Secondary School
Secondary: PublicClarkson Secondary School
Secondary: PublicIona Secondary School
Secondary: CatholicThe Woodlands Secondary School
Secondary: PublicLoyola Catholic Secondary School
Secondary: CatholicIroquois Ridge High School
Secondary: Public-
Browns Socialhouse Erin Mills
2525 Hampshire Gate, Unit 2B, Oakville, ON L6H 6C8 0.52km -
St. Louis
2508 Hampshire Gate, Oakville, ON L6H 6A2 0.6km -
Mulligan's Pub & Grill
2458 Dundas Street W, Mississauga, ON L5K 1R8 0.61km
-
OKO Bagels
2575 Dundas Street W, Unit 26, Mississauga, ON L5K 2M6 0.48km -
Caffe Prego
3115 Dundas Street W, Mississauga, ON L5L 0.55km -
McDonald's
2510 Hampshire Gate, Oakville, ON L6H 6A2 0.63km
-
Anytime Fitness
3087 Winston Churchill Blvd, Mississauga, ON L5L 2V8 0.62km -
LA Fitness
3055 Vega Blvd, Mississauga, ON L5L 5Y3 1.16km -
Planet Workout
3345 Laird Road, Mississauga, ON L5L 5R6 1.26km
-
Shoppers Drug Mart
3163 Winston Churchill Boulevard, Mississauga, ON L5L 2W1 0.87km -
Glen Erin Pharmacy
2318 Dunwin Drive, Mississauga, ON L5L 1C7 1.38km -
Shopper's Drug Mart
2225 Erin Mills Parkway, Mississauga, ON L5K 1T9 2.11km
-
Burger King
2460 Winston Churchill Boulevard, Mississauga, ON L6H 6J5 0.37km -
KINTON RAMEN - Oakville
2501 Hampshire Gate, 1 a 2, Oakville, ON L6H 6C8 0.43km -
Gino's Pizza
2501 Hampshire Gate, Oakville, ON L6H 6C8 0.48km
-
Oakville Entertainment Centrum
2075 Winston Park Drive, Oakville, ON L6H 6P5 1.31km -
Sheridan Centre
2225 Erin Mills Pky, Mississauga, ON L5K 1T9 2.02km -
South Common Centre
2150 Burnhamthorpe Road W, Mississauga, ON L5L 3A2 2.61km
-
Starsky Foods
3115 Dundas Street W, Mississauga, ON L5L 3R8 0.69km -
Terra Foodmart
2458 Dundas Street W, Suite 1, Mississauga, ON L5K 1R8 0.71km -
Longos
3163 Winston Churchill Boulevard, Mississauga, ON L5L 2W1 0.86km
-
LCBO
2458 Dundas Street W, Mississauga, ON L5K 1R8 0.78km -
The Beer Store
1011 Upper Middle Road E, Oakville, ON L6H 4L2 4.5km -
LCBO
5100 Erin Mills Parkway, Suite 5035, Mississauga, ON L5M 4Z5 4.68km
-
Rainbow Esso
2688 Dundas Street W, Mississauga, ON L5K 1S1 0.34km -
Applewood Chevrolet Cadillac Buick GMC
3000 Woodchester Drive, Mississauga, ON L5L 2R4 0.69km -
GTA Towing and Roadside Assistance Mississauga
6 - 2400 Dundas St W, Mississauga, ON L5K 2R8 0.82km
-
Cineplex - Winston Churchill VIP
2081 Winston Park Drive, Oakville, ON L6H 6P5 1.44km -
Five Drive-In Theatre
2332 Ninth Line, Oakville, ON L6H 7G9 2.13km -
Cineplex Junxion
5100 Erin Mills Parkway, Unit Y0002, Mississauga, ON L5M 4Z5 5km
-
Clarkson Community Centre
2475 Truscott Drive, Mississauga, ON L5J 2B3 2.52km -
South Common Community Centre & Library
2233 South Millway Drive, Mississauga, ON L5L 3H7 2.36km -
Lorne Park Library
1474 Truscott Drive, Mississauga, ON L5J 1Z2 4.12km
-
The Credit Valley Hospital
2200 Eglinton Avenue W, Mississauga, ON L5M 2N1 4.66km -
Oakville Hospital
231 Oak Park Boulevard, Oakville, ON L6H 7S8 5.33km -
Pinewood Medical Centre
1471 Hurontario Street, Mississauga, ON L5G 3H5 8.26km
- 3 bath
- 4 bed
- 2000 sqft
2868 Windjammer Road, Mississauga, Ontario • L5L 1T7 • Erin Mills
- 4 bath
- 4 bed
- 1500 sqft
3455 Cherrington Crescent, Mississauga, Ontario • L5L 5B9 • Erin Mills
- 4 bath
- 3 bed
- 2000 sqft
3067 Valcourt Crescent, Mississauga, Ontario • L5L 5J5 • Erin Mills
- 4 bath
- 4 bed
1261 Jezero Crescent, Oakville, Ontario • L6H 0B5 • 1009 - JC Joshua Creek
- 4 bath
- 4 bed
- 2000 sqft
4061 Rolling Valley Drive, Mississauga, Ontario • L5L 2K7 • Erin Mills
- 3 bath
- 3 bed
- 1100 sqft
3315 Martins Pine Crescent, Mississauga, Ontario • L5L 1G3 • Erin Mills














