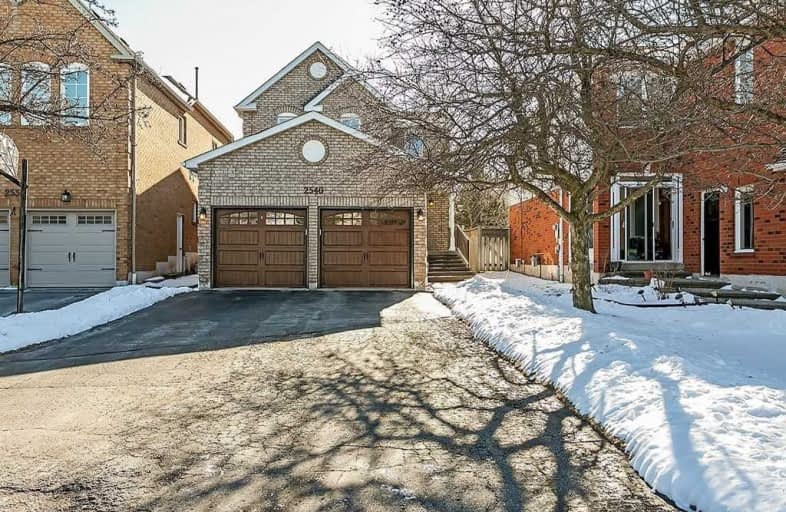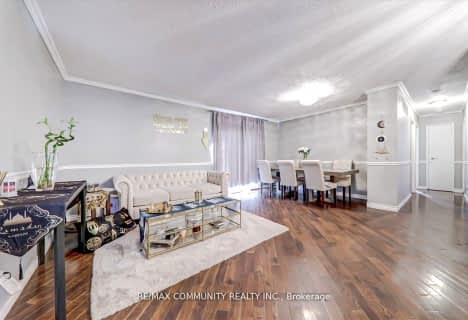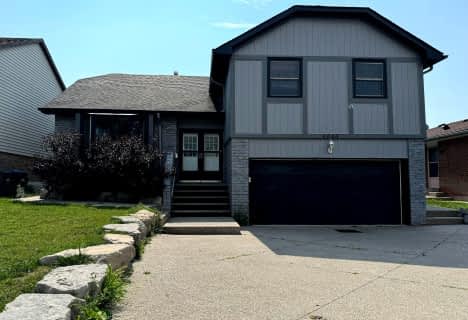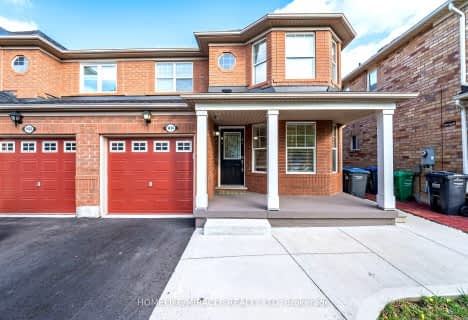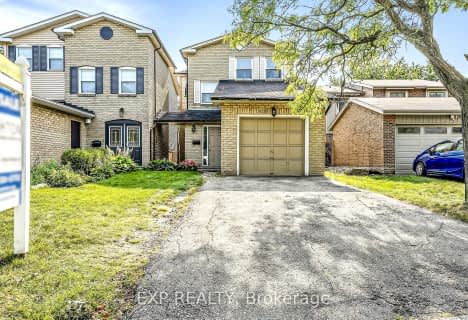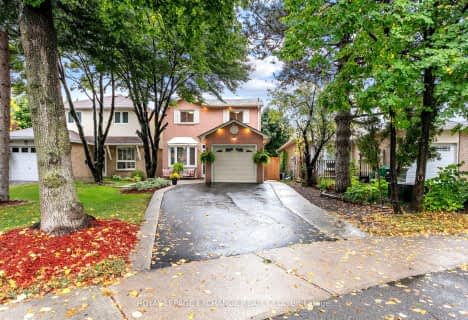
Our Lady of Mercy Elementary School
Elementary: Catholic
0.58 km
St Elizabeth Seton School
Elementary: Catholic
1.08 km
Middlebury Public School
Elementary: Public
1.02 km
Castlebridge Public School
Elementary: Public
0.69 km
Vista Heights Public School
Elementary: Public
0.31 km
Thomas Street Middle School
Elementary: Public
0.75 km
Applewood School
Secondary: Public
2.13 km
West Credit Secondary School
Secondary: Public
2.02 km
Streetsville Secondary School
Secondary: Public
1.00 km
John Fraser Secondary School
Secondary: Public
1.76 km
Stephen Lewis Secondary School
Secondary: Public
2.15 km
St Aloysius Gonzaga Secondary School
Secondary: Catholic
2.09 km
$
$1,169,000
- 3 bath
- 3 bed
- 1500 sqft
3616 Nutcracker Drive South, Mississauga, Ontario • L5N 6G7 • Lisgar
$
$949,786
- 4 bath
- 4 bed
- 1500 sqft
3260 Carabella Way, Mississauga, Ontario • L5M 6T4 • Churchill Meadows
$
$1,099,999
- 3 bath
- 3 bed
2526 Willowburne Drive, Mississauga, Ontario • L5M 5E9 • Central Erin Mills
