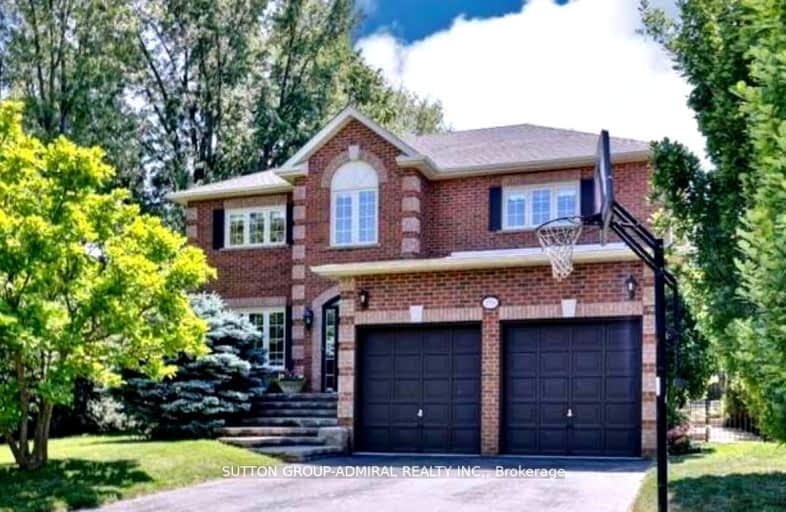Car-Dependent
- Some errands can be accomplished on foot.
50
/100
Good Transit
- Some errands can be accomplished by public transportation.
51
/100
Bikeable
- Some errands can be accomplished on bike.
50
/100

Homelands Senior Public School
Elementary: Public
1.47 km
ÉÉC Saint-Jean-Baptiste
Elementary: Catholic
0.85 km
Brookmede Public School
Elementary: Public
1.13 km
Sheridan Park Public School
Elementary: Public
0.79 km
St Francis of Assisi School
Elementary: Catholic
1.36 km
St Margaret of Scotland School
Elementary: Catholic
1.14 km
Erindale Secondary School
Secondary: Public
0.48 km
Clarkson Secondary School
Secondary: Public
3.80 km
Iona Secondary School
Secondary: Catholic
2.11 km
The Woodlands Secondary School
Secondary: Public
3.17 km
Lorne Park Secondary School
Secondary: Public
3.03 km
St Martin Secondary School
Secondary: Catholic
3.09 km
-
Sawmill Creek
Sawmill Valley & Burnhamthorpe, Mississauga ON 2.06km -
Erindale Park
1695 Dundas St W (btw Mississauga Rd. & Credit Woodlands), Mississauga ON L5C 1E3 2.56km -
Jack Darling Leash Free Dog Park
1180 Lakeshore Rd W, Mississauga ON L5H 1J4 4.77km
-
CIBC
3125 Dundas St W, Mississauga ON L5L 3R8 2.57km -
TD Bank Financial Group
1052 Southdown Rd (Lakeshore Rd West), Mississauga ON L5J 2Y8 3.64km -
CIBC
5100 Erin Mills Pky (in Erin Mills Town Centre), Mississauga ON L5M 4Z5 4.75km




