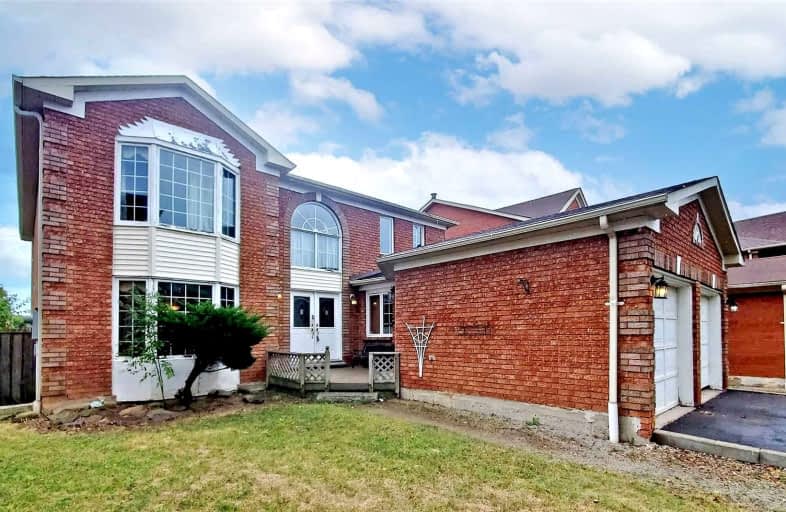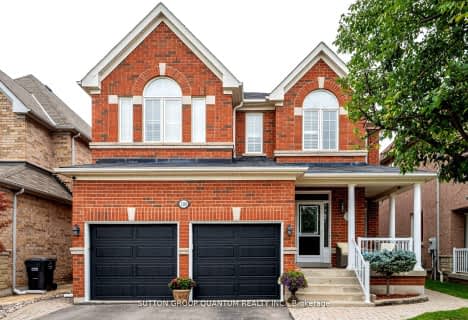
St Clare School
Elementary: CatholicAll Saints Catholic School
Elementary: CatholicSt Rose of Lima Separate School
Elementary: CatholicCredit Valley Public School
Elementary: PublicSt Sebastian Catholic Elementary School
Elementary: CatholicArtesian Drive Public School
Elementary: PublicApplewood School
Secondary: PublicStreetsville Secondary School
Secondary: PublicLoyola Catholic Secondary School
Secondary: CatholicJohn Fraser Secondary School
Secondary: PublicStephen Lewis Secondary School
Secondary: PublicSt Aloysius Gonzaga Secondary School
Secondary: Catholic- 5 bath
- 4 bed
- 2500 sqft
3268 Cabano Crescent, Mississauga, Ontario • L5M 0B9 • Churchill Meadows
- 4 bath
- 4 bed
- 2000 sqft
5488 Tenth Line West, Mississauga, Ontario • L5M 0G5 • Churchill Meadows
- 3 bath
- 4 bed
- 2000 sqft
3529 Stonecutter Crescent, Mississauga, Ontario • L5M 7N7 • Churchill Meadows
- 4 bath
- 4 bed
- 2000 sqft
2822 Castlebridge Drive, Mississauga, Ontario • L5M 5T5 • Central Erin Mills
- 3 bath
- 4 bed
2605 Credit Valley Road, Mississauga, Ontario • L5M 4K7 • Central Erin Mills
- — bath
- — bed
- — sqft
3331 Ruth Fertel Drive, Mississauga, Ontario • L5M 0H5 • Churchill Meadows
- 3 bath
- 4 bed
- 2500 sqft
5506 Quartermain Crescent, Mississauga, Ontario • L5M 5V3 • Central Erin Mills
- 3 bath
- 4 bed
- 2000 sqft
4679 Rosebush Road, Mississauga, Ontario • L5M 5H3 • East Credit














