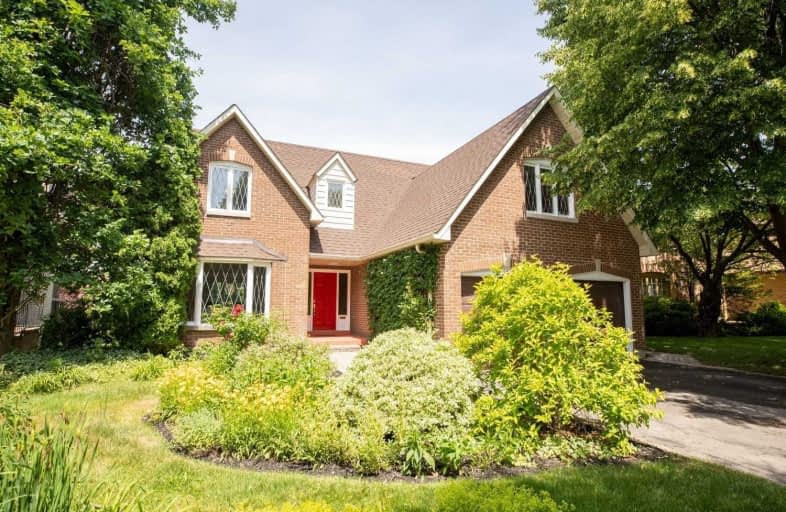Sold on Jun 25, 2021
Note: Property is not currently for sale or for rent.

-
Type: Detached
-
Style: 2-Storey
-
Size: 2500 sqft
-
Lot Size: 60.5 x 125.44 Feet
-
Age: No Data
-
Taxes: $8,015 per year
-
Added: Jun 25, 2021 (1 second on market)
-
Updated:
-
Last Checked: 3 months ago
-
MLS®#: W5287357
-
Listed By: Sam mcdadi real estate inc., brokerage
Opportunity Knocks To Own This Spacious Executive Home In Sought After Sherwood Forrest Neighbourhood. This Amazing Home Boasts Over 4200 Sqft Of Total Living Space With Large Principle Rooms On A Private Wooded Lot W/Great Curb Appeal. Sunfilled Living Room,Dining Rm Overlooking The Backyard & Large Eat-In Kitchen With W/O To Deck. Cozy Family Room With F/P And W/O To Deck Overlooking The Treed Backyard. Upstairs You Will Find A Large Master Retreat W/5Pc
Extras
Ensuite & Sitting Area & Four More Spacious Bedrm.Large Sunken 5th Bedroom Can Used As Den/Office. Huge Lower Level Fts Rec & Family Rm W/Walk Out To Yard,Large Utility Rm& 4Pc Bath. Great Location, Close To All Amenities,Schools & Hwys.
Property Details
Facts for 2565 Hammond Road, Mississauga
Status
Last Status: Sold
Sold Date: Jun 25, 2021
Closed Date: Jul 20, 2021
Expiry Date: Sep 30, 2021
Sold Price: $1,680,000
Unavailable Date: Jun 25, 2021
Input Date: Jun 25, 2021
Prior LSC: Listing with no contract changes
Property
Status: Sale
Property Type: Detached
Style: 2-Storey
Size (sq ft): 2500
Area: Mississauga
Community: Sheridan
Availability Date: 60/90/Tba
Inside
Bedrooms: 5
Bathrooms: 4
Kitchens: 1
Rooms: 10
Den/Family Room: Yes
Air Conditioning: Central Air
Fireplace: Yes
Laundry Level: Main
Central Vacuum: Y
Washrooms: 4
Building
Basement: Finished
Basement 2: W/O
Heat Type: Forced Air
Heat Source: Gas
Exterior: Brick
Water Supply: Municipal
Special Designation: Unknown
Parking
Driveway: Pvt Double
Garage Spaces: 2
Garage Type: Attached
Covered Parking Spaces: 6
Total Parking Spaces: 8
Fees
Tax Year: 2021
Tax Legal Description: Pcl 73-1, Sec M115 ; Lt 73, Pl M115 ; S/T Lt88868
Taxes: $8,015
Highlights
Feature: Park
Feature: Public Transit
Feature: School
Feature: Wooded/Treed
Land
Cross Street: Erin Mills Pkwy/Dund
Municipality District: Mississauga
Fronting On: East
Parcel Number: 134390252
Pool: None
Sewer: Sewers
Lot Depth: 125.44 Feet
Lot Frontage: 60.5 Feet
Additional Media
- Virtual Tour: https://youriguide.com/2565_hammond_rd_mississauga_on/
Rooms
Room details for 2565 Hammond Road, Mississauga
| Type | Dimensions | Description |
|---|---|---|
| Living Main | 3.90 x 6.53 | Bay Window, O/Looks Frontyard, Hardwood Floor |
| Dining Main | 4.61 x 3.66 | Open Concept, O/Looks Backyard, Hardwood Floor |
| Kitchen Main | 3.91 x 3.38 | Stainless Steel Appl, Double Sink, Vinyl Floor |
| Breakfast Main | 3.91 x 2.92 | Bay Window, O/Looks Backyard, W/O To Deck |
| Family Main | 3.51 x 5.50 | Fireplace, Hardwood Floor, W/O To Deck |
| Master 2nd | 3.99 x 7.60 | 5 Pc Ensuite, His/Hers Closets, Broadloom |
| 2nd Br 2nd | 3.40 x 3.49 | Window, Closet, O/Looks Backyard |
| 3rd Br 2nd | 3.37 x 3.80 | Window, Closet, O/Looks Backyard |
| 4th Br 2nd | 3.37 x 3.35 | Window, His/Hers Closets, Broadloom |
| 5th Br 2nd | 3.73 x 6.19 | Window, Closet, Sunken Room |
| Rec Bsmt | 3.84 x 7.84 | Window, Broadloom, W/O To Yard |
| Family Bsmt | 3.91 x 6.36 | Sliding Doors, Broadloom, W/O To Yard |
| XXXXXXXX | XXX XX, XXXX |
XXXX XXX XXXX |
$X,XXX,XXX |
| XXX XX, XXXX |
XXXXXX XXX XXXX |
$X,XXX,XXX |
| XXXXXXXX XXXX | XXX XX, XXXX | $1,680,000 XXX XXXX |
| XXXXXXXX XXXXXX | XXX XX, XXXX | $1,550,000 XXX XXXX |

Homelands Senior Public School
Elementary: PublicÉÉC Saint-Jean-Baptiste
Elementary: CatholicBrookmede Public School
Elementary: PublicSheridan Park Public School
Elementary: PublicSt Francis of Assisi School
Elementary: CatholicSt Margaret of Scotland School
Elementary: CatholicErindale Secondary School
Secondary: PublicClarkson Secondary School
Secondary: PublicIona Secondary School
Secondary: CatholicThe Woodlands Secondary School
Secondary: PublicLorne Park Secondary School
Secondary: PublicSt Martin Secondary School
Secondary: Catholic

