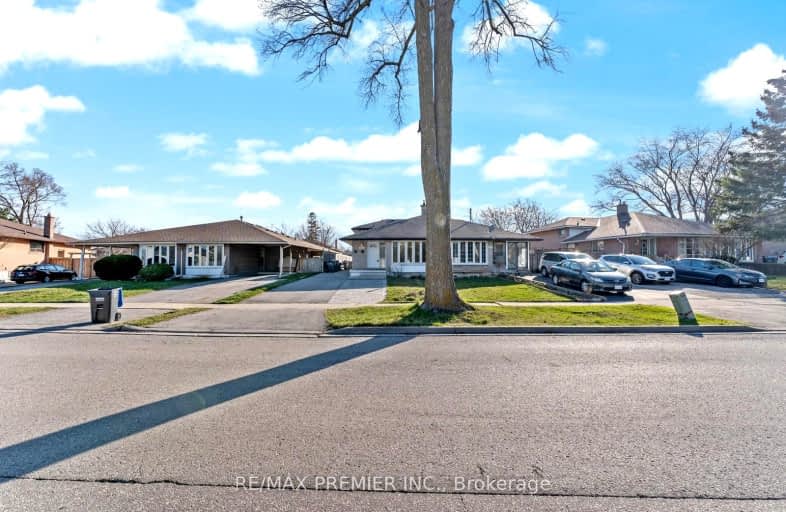Somewhat Walkable
- Some errands can be accomplished on foot.
Some Transit
- Most errands require a car.
Somewhat Bikeable
- Most errands require a car.

Hillside Public School Public School
Elementary: PublicSt Helen Separate School
Elementary: CatholicSt Louis School
Elementary: CatholicÉcole élémentaire Horizon Jeunesse
Elementary: PublicHillcrest Public School
Elementary: PublicJames W. Hill Public School
Elementary: PublicErindale Secondary School
Secondary: PublicClarkson Secondary School
Secondary: PublicIona Secondary School
Secondary: CatholicLorne Park Secondary School
Secondary: PublicSt Martin Secondary School
Secondary: CatholicOakville Trafalgar High School
Secondary: Public-
Scaddabush
2015 Winston Park Drive, Oakville, ON L6H 6P5 1.2km -
Bâton Rouge Steakhouse & Bar
2005 Winston Park Dr, Oakville, ON L6H 6P5 1.21km -
Dave & Buster's Oakville
2021 Winston Park Drive, Unit E, Oakville, ON L6H 6P5 1.33km
-
Tim Hortons
2960 S Sheridan Way, Oakville, ON L6J 7T4 1.04km -
Tim Hortons
1375 Southdown Road, Mississauga, ON L5J 2Y9 1.26km -
Demetres
2085 Winston Park Drive, Oakville, ON L6H 6P5 1.38km
-
Vive Fitness 24/7
2425 Truscott Dr, Mississauga, ON L5J 2B4 0.27km -
Sweatshop Union
9 2857 Sherwood Heights Drive, Oakville, ON L6J 7J9 1.45km -
Ontario Racquet Club
884 Southdown Road, Mississauga, ON L5J 2Y4 1.95km
-
Shoppers Drug Mart
920 Southdown Road, Mississauga, ON L5J 2Y2 1.75km -
Shopper's Drug Mart
2225 Erin Mills Parkway, Mississauga, ON L5K 1T9 2.05km -
Metro Pharmacy
2225 Erin Mills Parkway, Mississauga, ON L5K 1T9 2.12km
-
Asian King BBQ Buffet & Take Out
2425 Truscott Drive, Unit 24 & 25, Mississauga, ON L5J 2B4 0.24km -
Jopapas Pizza & Wings
2425 Truscott Drive, Suite 18, Mississauga, ON L5J 2B4 0.27km -
Twice the Deal Pizza
2425 Truscott Drive, Mississauga, ON L5J 2B4 0.31km
-
Oakville Entertainment Centrum
2075 Winston Park Drive, Oakville, ON L6H 6P5 1.35km -
Sheridan Centre
2225 Erin Mills Pky, Mississauga, ON L5K 1T9 1.92km -
South Common Centre
2150 Burnhamthorpe Road W, Mississauga, ON L5L 3A2 4.55km
-
Food Basics
2425 Truscott Drive, Mississauga, ON L5J 2B4 0.27km -
David Roberts Food Corporation
2351 Upper Middle Road E, Oakville, ON L6H 6P7 1.58km -
Metro
910 Southdown Road, Mississauga, ON L5J 2Y4 1.79km
-
LCBO
2458 Dundas Street W, Mississauga, ON L5K 1R8 2.56km -
The Beer Store
1011 Upper Middle Road E, Oakville, ON L6H 4L2 4.73km -
LCBO
251 Oak Walk Dr, Oakville, ON L6H 6M3 6.23km
-
Petro Canada
2969 Sherwood Heights Drive, Oakville, ON L6J 7N4 0.97km -
Petro-Canada
1405 Southdown Rd, Mississauga, ON L5J 2Y9 1.24km -
Shell Canada Products
2680 Sheridan Garden Drive, Oakville, ON L6J 7R2 1.31km
-
Cineplex - Winston Churchill VIP
2081 Winston Park Drive, Oakville, ON L6H 6P5 1.44km -
Five Drive-In Theatre
2332 Ninth Line, Oakville, ON L6H 7G9 3.13km -
Cineplex Junxion
5100 Erin Mills Parkway, Unit Y0002, Mississauga, ON L5M 4Z5 7.08km
-
Clarkson Community Centre
2475 Truscott Drive, Mississauga, ON L5J 2B3 0.24km -
Lorne Park Library
1474 Truscott Drive, Mississauga, ON L5J 1Z2 2.89km -
South Common Community Centre & Library
2233 South Millway Drive, Mississauga, ON L5L 3H7 4.2km
-
Oakville Hospital
231 Oak Park Boulevard, Oakville, ON L6H 7S8 6.12km -
The Credit Valley Hospital
2200 Eglinton Avenue W, Mississauga, ON L5M 2N1 6.65km -
Pinewood Medical Centre
1471 Hurontario Street, Mississauga, ON L5G 3H5 7.51km
-
Kid's Playtown Inc
2170 Dunwin Dr, Mississauga ON L5L 5M8 3km -
Lakeside Park
2424 Lakeshore Rd W (Southdown), Mississauga ON 3.6km -
South Common Park
Glen Erin Dr (btwn Burnhamthorpe Rd W & The Collegeway), Mississauga ON 4.31km
-
TD Bank Financial Group
2400 Dundas St W (Woodchester), Mississauga ON L5K 2R8 2.6km -
CIBC
3125 Dundas St W, Mississauga ON L5L 3R8 2.84km -
TD Bank Financial Group
321 Iroquois Shore Rd, Oakville ON L6H 1M3 5.92km


