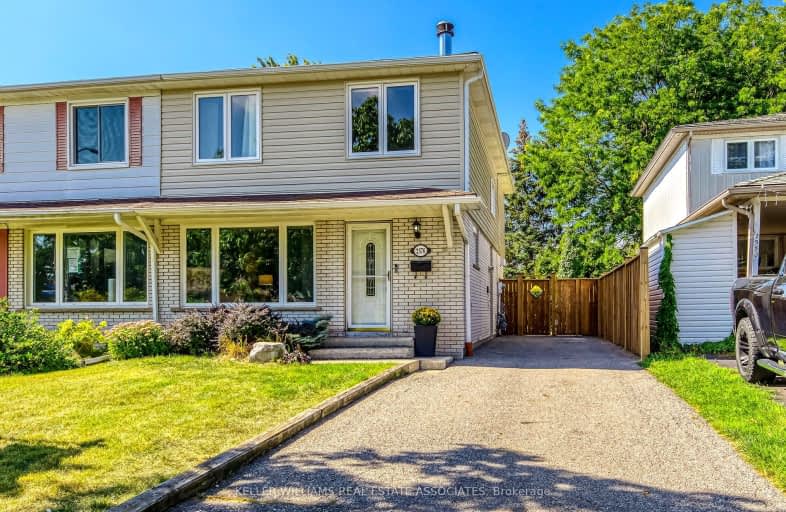Somewhat Walkable
- Some errands can be accomplished on foot.
Some Transit
- Most errands require a car.
Bikeable
- Some errands can be accomplished on bike.

Thorn Lodge Public School
Elementary: PublicHomelands Senior Public School
Elementary: PublicBrookmede Public School
Elementary: PublicSheridan Park Public School
Elementary: PublicSt Francis of Assisi School
Elementary: CatholicSt Margaret of Scotland School
Elementary: CatholicErindale Secondary School
Secondary: PublicClarkson Secondary School
Secondary: PublicIona Secondary School
Secondary: CatholicLorne Park Secondary School
Secondary: PublicLoyola Catholic Secondary School
Secondary: CatholicIroquois Ridge High School
Secondary: Public-
Mulligan's Pub & Grill
2458 Dundas Street W, Mississauga, ON L5K 1R8 0.8km -
Browns Socialhouse Erin Mills
2525 Hampshire Gate, Unit 2B, Oakville, ON L6H 6C8 1.06km -
Dirty Martini
2075 Winston Park Drive, Oakville, ON L6H 5R7 1.11km
-
Tim Hortons
2458 Dundas St W, Mississauga, ON L5K 1R8 0.87km -
OKO Bagels
2575 Dundas Street W, Unit 26, Mississauga, ON L5K 2M6 0.94km -
Demetres
2085 Winston Park Drive, Oakville, ON L6H 6P5 1.09km
-
Anytime Fitness
3087 Winston Churchill Blvd, Mississauga, ON L5L 2V8 1.14km -
LA Fitness
3055 Vega Blvd, Mississauga, ON L5L 5Y3 1.65km -
Sweatshop Union
9 2857 Sherwood Heights Drive, Oakville, ON L6J 7J9 1.73km
-
Shoppers Drug Mart
3163 Winston Churchill Boulevard, Mississauga, ON L5L 2W1 1.38km -
Glen Erin Pharmacy
2318 Dunwin Drive, Mississauga, ON L5L 1C7 1.53km -
Shopper's Drug Mart
2225 Erin Mills Parkway, Mississauga, ON L5K 1T9 1.7km
-
Mulligan's Pub & Grill
2458 Dundas Street W, Mississauga, ON L5K 1R8 0.8km -
Sushi Park
2458 Dundas Street W, Unit 15, Mississauga, ON L5K 1R8 0.83km -
Reunion Island Coffee Limited
2923 Portland Drive, Oakville, ON L6H 5S4 0.86km
-
Oakville Entertainment Centrum
2075 Winston Park Drive, Oakville, ON L6H 6P5 1.05km -
Sheridan Centre
2225 Erin Mills Pky, Mississauga, ON L5K 1T9 1.6km -
South Common Centre
2150 Burnhamthorpe Road W, Mississauga, ON L5L 3A2 2.86km
-
Terra Foodmart
2458 Dundas Street W, Suite 1, Mississauga, ON L5K 1R8 0.89km -
Starsky Foods
3115 Dundas Street W, Mississauga, ON L5L 3R8 1.24km -
Longos
3163 Winston Churchill Boulevard, Mississauga, ON L5L 2W1 1.34km
-
LCBO
2458 Dundas Street W, Mississauga, ON L5K 1R8 0.9km -
The Beer Store
1011 Upper Middle Road E, Oakville, ON L6H 4L2 4.63km -
LCBO
5100 Erin Mills Parkway, Suite 5035, Mississauga, ON L5M 4Z5 5.09km
-
Rainbow Esso
2688 Dundas Street W, Mississauga, ON L5K 1S1 0.88km -
GTA Towing and Roadside Assistance Mississauga
6 - 2400 Dundas St W, Mississauga, ON L5K 2R8 0.96km -
Applewood Chevrolet Cadillac Buick GMC
3000 Woodchester Drive, Mississauga, ON L5L 2R4 1.02km
-
Cineplex - Winston Churchill VIP
2081 Winston Park Drive, Oakville, ON L6H 6P5 1.22km -
Five Drive-In Theatre
2332 Ninth Line, Oakville, ON L6H 7G9 2.36km -
Cineplex Junxion
5100 Erin Mills Parkway, Unit Y0002, Mississauga, ON L5M 4Z5 5.39km
-
Clarkson Community Centre
2475 Truscott Drive, Mississauga, ON L5J 2B3 2.01km -
South Common Community Centre & Library
2233 South Millway Drive, Mississauga, ON L5L 3H7 2.61km -
Lorne Park Library
1474 Truscott Drive, Mississauga, ON L5J 1Z2 3.63km
-
The Credit Valley Hospital
2200 Eglinton Avenue W, Mississauga, ON L5M 2N1 5.01km -
Oakville Hospital
231 Oak Park Boulevard, Oakville, ON L6H 7S8 5.61km -
Pinewood Medical Centre
1471 Hurontario Street, Mississauga, ON L5G 3H5 7.88km
-
South Common Park
Glen Erin Dr (btwn Burnhamthorpe Rd W & The Collegeway), Mississauga ON 2.62km -
Pheasant Run Park
4160 Pheasant Run, Mississauga ON L5L 2C4 3.4km -
Sawmill Creek
Sawmill Valley & Burnhamthorpe, Mississauga ON 3.37km
-
TD Bank Financial Group
2200 Burnhamthorpe Rd W (at Erin Mills Pkwy), Mississauga ON L5L 5Z5 2.95km -
TD Bank Financial Group
1052 Southdown Rd (Lakeshore Rd West), Mississauga ON L5J 2Y8 3.26km -
TD Bank Financial Group
2517 Prince Michael Dr, Oakville ON L6H 0E9 3.93km
- 4 bath
- 4 bed
1261 Jezero Crescent, Oakville, Ontario • L6H 0B5 • 1009 - JC Joshua Creek








