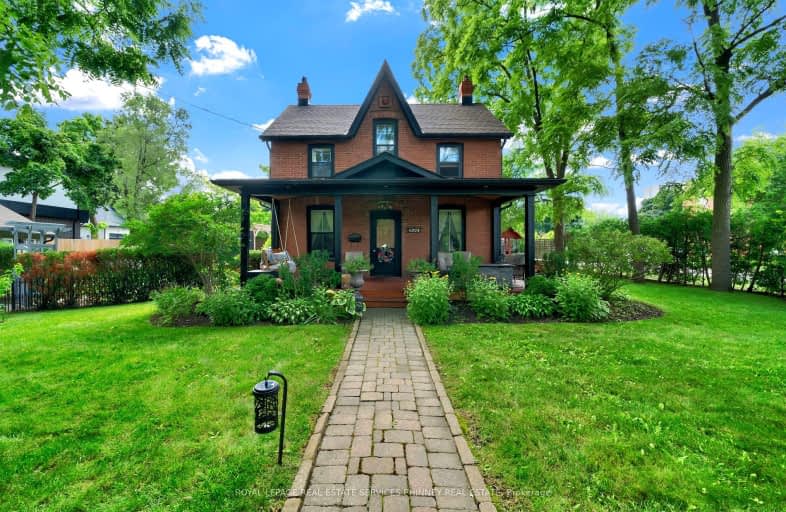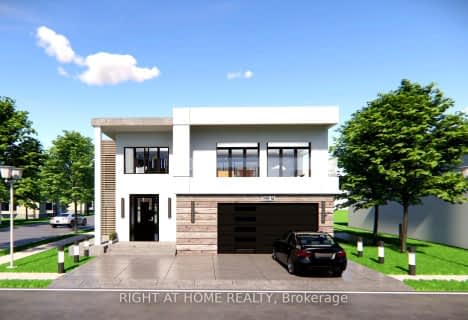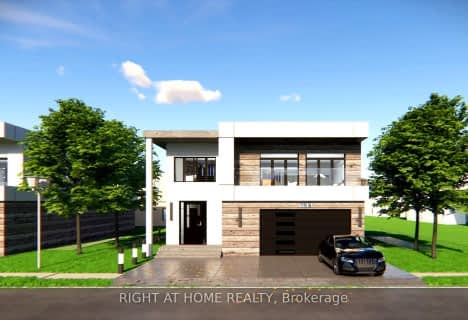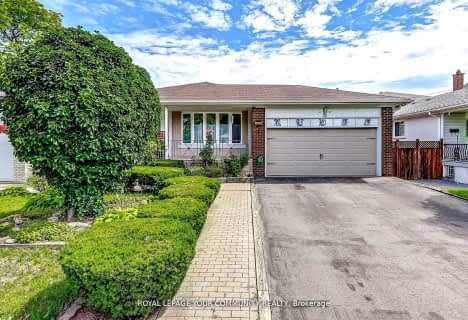Very Walkable
- Most errands can be accomplished on foot.
Good Transit
- Some errands can be accomplished by public transportation.
Bikeable
- Some errands can be accomplished on bike.

Elm Drive (Elementary)
Elementary: PublicSilver Creek Public School
Elementary: PublicClifton Public School
Elementary: PublicMetropolitan Andrei Catholic School
Elementary: CatholicThornwood Public School
Elementary: PublicSt Catherine of Siena School
Elementary: CatholicT. L. Kennedy Secondary School
Secondary: PublicJohn Cabot Catholic Secondary School
Secondary: CatholicApplewood Heights Secondary School
Secondary: PublicSt Martin Secondary School
Secondary: CatholicPort Credit Secondary School
Secondary: PublicFather Michael Goetz Secondary School
Secondary: Catholic-
Syed Jalaluddin Memorial Park
490 Mississauga Valley Blvd, Mississauga ON L5A 3A9 0.77km -
Mississauga Valley Park
1275 Mississauga Valley Blvd, Mississauga ON L5A 3R8 1.64km -
Marie Curtis Park
40 2nd St, Etobicoke ON M8V 2X3 5.34km
-
TD Bank Financial Group
2580 Hurontario St, Mississauga ON L5B 1N5 0.68km -
TD Bank Financial Group
100 City Centre Dr (in Square One Shopping Centre), Mississauga ON L5B 2C9 2.7km -
HSBC Bank 加拿大滙豐銀行
4550 Hurontario St (In Skymark West), Mississauga ON L5R 4E4 3.87km
- 4 bath
- 3 bed
- 2500 sqft
3114 Wheatstone Avenue, Mississauga, Ontario • L5B 4J5 • Cooksville
- 4 bath
- 4 bed
- 2500 sqft
2420 HURON PARK Place, Mississauga, Ontario • L5C 4P1 • Erindale
- 4 bath
- 4 bed
- 2500 sqft
03-120 Fairview Road West, Mississauga, Ontario • L5B 1K6 • Fairview
- 4 bath
- 4 bed
- 3000 sqft
A1-120 Fairview Road West, Mississauga, Ontario • L5B 1K6 • Fairview
- 4 bath
- 4 bed
- 3000 sqft
B1-120 Fairview Road West, Mississauga, Ontario • L5B 1K6 • Fairview
- 4 bath
- 4 bed
- 2000 sqft
02-120 Fairview Road West, Mississauga, Ontario • L5B 1K6 • Fairview
- 4 bath
- 4 bed
- 2000 sqft
04-120 Fairview Road West, Mississauga, Ontario • L5B 1K6 • Fairview














