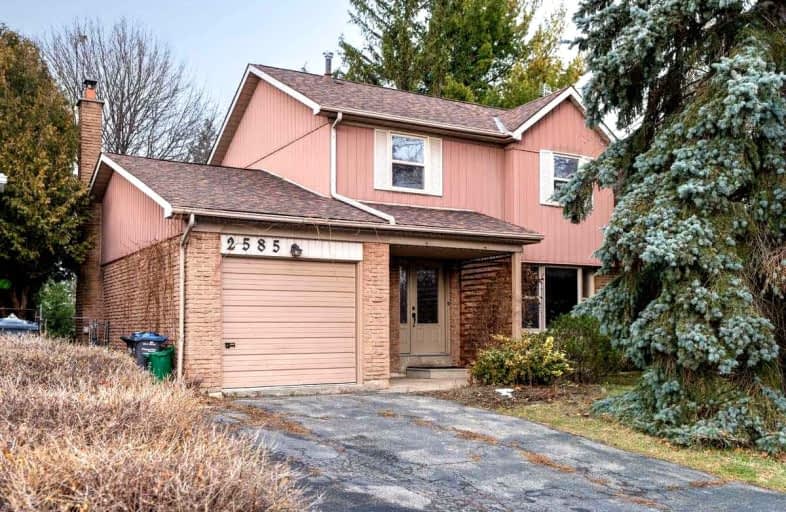
3D Walkthrough

Christ The King Catholic School
Elementary: Catholic
1.09 km
St Clare School
Elementary: Catholic
1.46 km
Brookmede Public School
Elementary: Public
1.24 km
Garthwood Park Public School
Elementary: Public
1.06 km
Erin Mills Middle School
Elementary: Public
1.09 km
St Margaret of Scotland School
Elementary: Catholic
1.16 km
Erindale Secondary School
Secondary: Public
1.97 km
Iona Secondary School
Secondary: Catholic
3.70 km
Loyola Catholic Secondary School
Secondary: Catholic
2.00 km
Iroquois Ridge High School
Secondary: Public
4.98 km
John Fraser Secondary School
Secondary: Public
3.71 km
St Aloysius Gonzaga Secondary School
Secondary: Catholic
3.42 km


