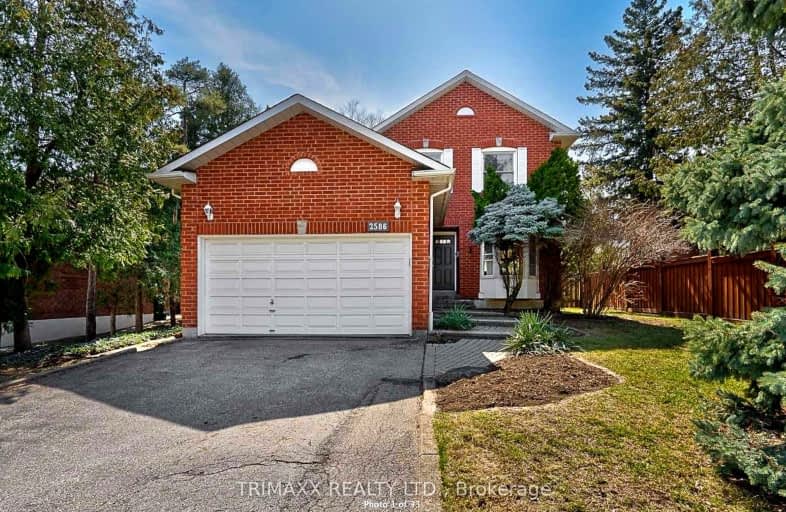Car-Dependent
- Most errands require a car.
31
/100
Good Transit
- Some errands can be accomplished by public transportation.
53
/100
Bikeable
- Some errands can be accomplished on bike.
52
/100

Homelands Senior Public School
Elementary: Public
1.51 km
ÉÉC Saint-Jean-Baptiste
Elementary: Catholic
0.76 km
Brookmede Public School
Elementary: Public
1.06 km
Sheridan Park Public School
Elementary: Public
0.82 km
St Francis of Assisi School
Elementary: Catholic
1.37 km
St Margaret of Scotland School
Elementary: Catholic
1.08 km
Erindale Secondary School
Secondary: Public
0.40 km
Clarkson Secondary School
Secondary: Public
3.88 km
Iona Secondary School
Secondary: Catholic
2.19 km
The Woodlands Secondary School
Secondary: Public
3.14 km
Lorne Park Secondary School
Secondary: Public
3.11 km
St Martin Secondary School
Secondary: Catholic
3.10 km
-
Sawmill Creek
Sawmill Valley & Burnhamthorpe, Mississauga ON 1.97km -
Hewick Meadows
Mississauga Rd. & 403, Mississauga ON 4km -
Jack Darling Memorial Park
1180 Lakeshore Rd W, Mississauga ON L5H 1J4 4.36km
-
BMO Bank of Montreal
2146 Burnhamthorpe Rd W, Mississauga ON L5L 5Z5 1.95km -
TD Bank Financial Group
1177 Central Pky W (at Golden Square), Mississauga ON L5C 4P3 3.4km -
CIBC
1745 Lakeshore Rd W (Clarkson Road), Mississauga ON L5J 1J4 3.81km







