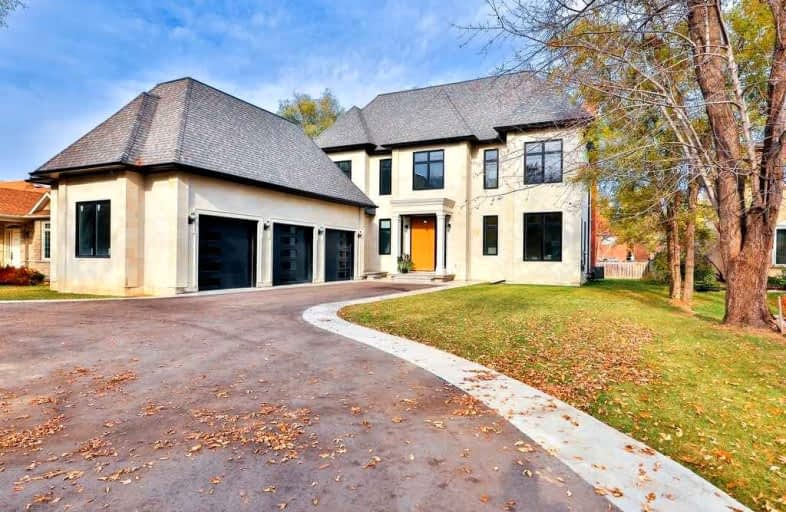Sold on Nov 18, 2022
Note: Property is not currently for sale or for rent.

-
Type: Detached
-
Style: 2-Storey
-
Size: 3500 sqft
-
Lot Size: 75 x 160.26 Feet
-
Age: New
-
Taxes: $19,316 per year
-
Days on Site: 11 Days
-
Added: Nov 07, 2022 (1 week on market)
-
Updated:
-
Last Checked: 3 months ago
-
MLS®#: W5818778
-
Listed By: Royal lepage real estate services phinney real estate, brokerage
Exceptionally Designed By "David Small", This New Built Home Captures The Best In Transitional Modern Design Elements From The Oversized Front Door To Soaring 11Ft Ceiling Height On Main, 2-Storey Great Room With Floor To Ceiling Fireplace, Modern Glass Staircase, Upper Skylit Gallery, Double Waterfall Island-Kitchen, Triple Car Garage, Main Floor Bedroom With Ensuite-Could Be Grandparent Suite! Enjoy Privacy In Your Principal Bedroom With Full Sitting Area, Extra Soundproof Insulation, Solid Core Doors, Modern Bathroom Ensuites, Lower Level With Separate Walkout/Up To Backyard, 3 Potential Bedrooms, Sitting Areas And Recreational Areas For Maximum Flexibility. All Lower Bedrooms Roughed In For Ensuites. Extraordinarily Bright, Airy & Spacious With Cleanline Modern Detailing.
Extras
All Existing Kitchen Appliances: Thermador Refrigerator And Wine Cooler, Stove Top, Rangehood, Bosch Dishwasher. Lg Washer & Dryer. All Existing Light Fixtures. 2 Acs, 2 Furnaces. Hwt. Close To Nearby Stores,
Property Details
Facts for 2587 Fifth Line West, Mississauga
Status
Days on Market: 11
Last Status: Sold
Sold Date: Nov 18, 2022
Closed Date: Jan 16, 2023
Expiry Date: Jun 30, 2023
Sold Price: $3,090,000
Unavailable Date: Nov 18, 2022
Input Date: Nov 07, 2022
Property
Status: Sale
Property Type: Detached
Style: 2-Storey
Size (sq ft): 3500
Age: New
Area: Mississauga
Community: Sheridan
Availability Date: Tba
Inside
Bedrooms: 5
Bedrooms Plus: 2
Bathrooms: 7
Kitchens: 1
Rooms: 10
Den/Family Room: Yes
Air Conditioning: Central Air
Fireplace: Yes
Laundry Level: Main
Washrooms: 7
Building
Basement: Fin W/O
Heat Type: Forced Air
Heat Source: Gas
Exterior: Brick
Exterior: Stone
Water Supply: Municipal
Special Designation: Unknown
Parking
Driveway: Circular
Garage Spaces: 3
Garage Type: Attached
Covered Parking Spaces: 6
Total Parking Spaces: 9
Fees
Tax Year: 2022
Tax Legal Description: Pt Lt 44, Pl 396, As In R01113895 City Of Mississa
Taxes: $19,316
Highlights
Feature: Park
Feature: Public Transit
Feature: School
Land
Cross Street: Dundas St W & Erin M
Municipality District: Mississauga
Fronting On: East
Pool: None
Sewer: Sewers
Lot Depth: 160.26 Feet
Lot Frontage: 75 Feet
Additional Media
- Virtual Tour: https://www.youtube.com/watch?v=7HD-Vjga7Uk
Rooms
Room details for 2587 Fifth Line West, Mississauga
| Type | Dimensions | Description |
|---|---|---|
| Living Main | 5.00 x 5.66 | O/Looks Frontyard, Formal Rm, Hardwood Floor |
| Dining Main | 5.54 x 6.93 | Open Concept, Pot Lights, Hardwood Floor |
| Kitchen Main | 5.79 x 7.72 | W/O To Porch, Pantry, Centre Island |
| Family Main | 4.47 x 4.65 | Fireplace, Open Concept, Large Window |
| Br Main | 3.63 x 3.81 | 3 Pc Ensuite, Large Closet, Hardwood Floor |
| Prim Bdrm 2nd | 4.57 x 7.26 | 5 Pc Ensuite, W/I Closet, Hardwood Floor |
| Br 2nd | 3.63 x 4.19 | 3 Pc Ensuite, W/I Closet, Hardwood Floor |
| Br 2nd | 3.53 x 4.75 | 3 Pc Ensuite, W/I Closet, Hardwood Floor |
| Br 2nd | 3.45 x 5.00 | 3 Pc Ensuite, W/I Closet, Hardwood Floor |
| Br Bsmt | 5.13 x 5.31 | Window, Tile Floor, Pot Lights |
| Br Bsmt | 4.04 x 5.84 | Window, Tile Floor, Pot Lights |
| Rec Bsmt | 6.71 x 12.04 | Walk-Out, Fireplace, Pot Lights |

| XXXXXXXX | XXX XX, XXXX |
XXXX XXX XXXX |
$X,XXX,XXX |
| XXX XX, XXXX |
XXXXXX XXX XXXX |
$X,XXX,XXX | |
| XXXXXXXX | XXX XX, XXXX |
XXXXXXX XXX XXXX |
|
| XXX XX, XXXX |
XXXXXX XXX XXXX |
$X,XXX | |
| XXXXXXXX | XXX XX, XXXX |
XXXXXXX XXX XXXX |
|
| XXX XX, XXXX |
XXXXXX XXX XXXX |
$X,XXX,XXX |
| XXXXXXXX XXXX | XXX XX, XXXX | $3,090,000 XXX XXXX |
| XXXXXXXX XXXXXX | XXX XX, XXXX | $3,299,900 XXX XXXX |
| XXXXXXXX XXXXXXX | XXX XX, XXXX | XXX XXXX |
| XXXXXXXX XXXXXX | XXX XX, XXXX | $9,500 XXX XXXX |
| XXXXXXXX XXXXXXX | XXX XX, XXXX | XXX XXXX |
| XXXXXXXX XXXXXX | XXX XX, XXXX | $4,350,000 XXX XXXX |

Homelands Senior Public School
Elementary: PublicÉÉC Saint-Jean-Baptiste
Elementary: CatholicBrookmede Public School
Elementary: PublicSheridan Park Public School
Elementary: PublicSt Francis of Assisi School
Elementary: CatholicSt Margaret of Scotland School
Elementary: CatholicErindale Secondary School
Secondary: PublicClarkson Secondary School
Secondary: PublicIona Secondary School
Secondary: CatholicThe Woodlands Secondary School
Secondary: PublicLorne Park Secondary School
Secondary: PublicSt Martin Secondary School
Secondary: Catholic- 6 bath
- 5 bed
- 3500 sqft
2339 Glengarry Road, Mississauga, Ontario • L5C 1Y1 • Erindale
- 4 bath
- 5 bed
- 3500 sqft
1298 Bunsden Avenue, Mississauga, Ontario • L5H 3T9 • Sheridan



