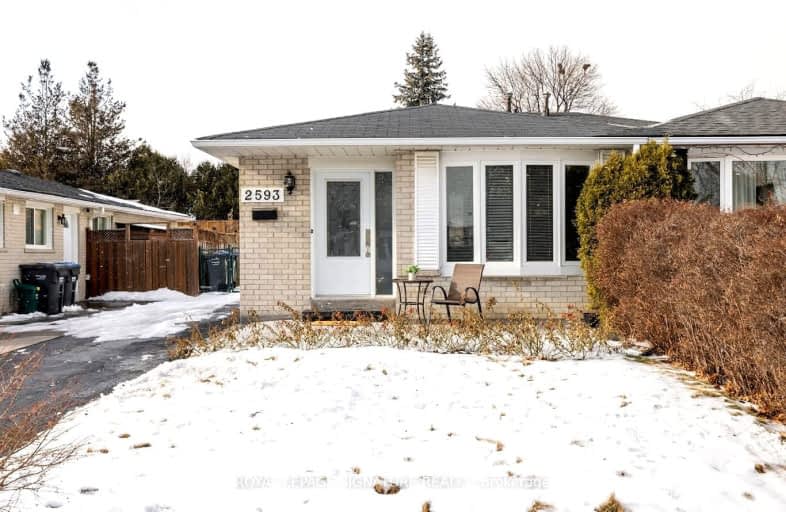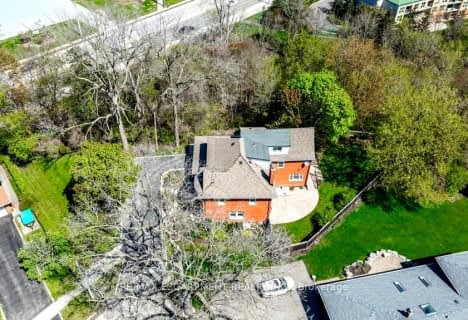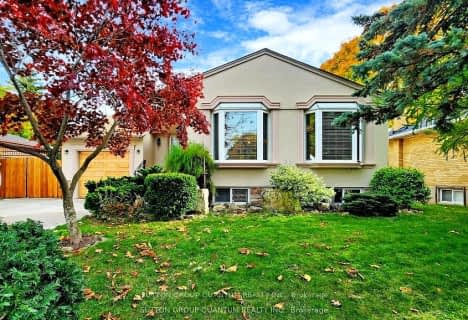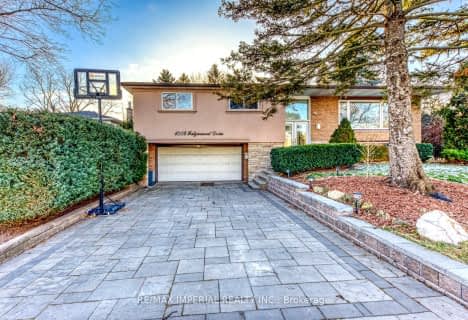Somewhat Walkable
- Some errands can be accomplished on foot.
Some Transit
- Most errands require a car.
Somewhat Bikeable
- Most errands require a car.

Hillside Public School Public School
Elementary: PublicSt Helen Separate School
Elementary: CatholicSt Louis School
Elementary: CatholicSt Luke Elementary School
Elementary: CatholicÉcole élémentaire Horizon Jeunesse
Elementary: PublicJames W. Hill Public School
Elementary: PublicErindale Secondary School
Secondary: PublicClarkson Secondary School
Secondary: PublicIona Secondary School
Secondary: CatholicLorne Park Secondary School
Secondary: PublicOakville Trafalgar High School
Secondary: PublicIroquois Ridge High School
Secondary: Public-
Bromsgrove park
1.28km -
Litchfield Park
White Oaks Blvd (at Litchfield Rd), Oakville ON 5.19km -
Tom Chater Memorial Park
3195 the Collegeway, Mississauga ON L5L 4Z6 5.19km
-
TD Bank Financial Group
1052 Southdown Rd (Lakeshore Rd West), Mississauga ON L5J 2Y8 1.62km -
TD Canada Trust Branch and ATM
1052 Southdown Rd, Mississauga ON L5J 2Y8 1.62km -
TD Bank Financial Group
2400 Dundas St W (Woodchester), Mississauga ON L5K 2R8 3.59km












