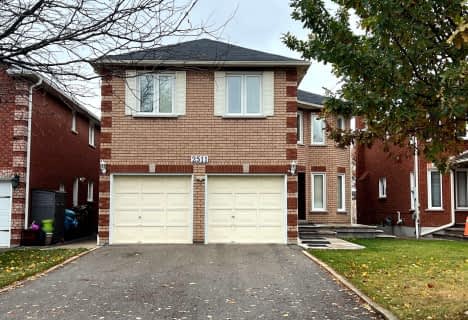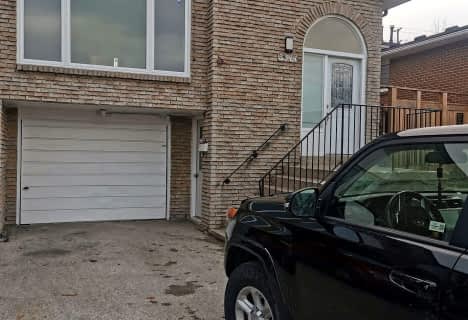Somewhat Walkable
- Some errands can be accomplished on foot.
Some Transit
- Most errands require a car.
Somewhat Bikeable
- Most errands require a car.

Hillside Public School Public School
Elementary: PublicSt Helen Separate School
Elementary: CatholicSt Louis School
Elementary: CatholicSt Luke Elementary School
Elementary: CatholicÉcole élémentaire Horizon Jeunesse
Elementary: PublicJames W. Hill Public School
Elementary: PublicErindale Secondary School
Secondary: PublicClarkson Secondary School
Secondary: PublicIona Secondary School
Secondary: CatholicLorne Park Secondary School
Secondary: PublicOakville Trafalgar High School
Secondary: PublicIroquois Ridge High School
Secondary: Public-
Bromsgrove park
1.24km -
Tom Chater Memorial Park
3195 the Collegeway, Mississauga ON L5L 4Z6 4.39km -
Jack Darling Leash Free Dog Park
1180 Lakeshore Rd W, Mississauga ON L5H 1J4 4.44km
-
BMO Bank of Montreal
1375 Southdown Rd, Mississauga ON L5J 2Z1 1.63km -
TD Canada Trust ATM
1011 Upper Middle Rd E, Oakville ON L6H 4L1 4.51km -
TD Bank Financial Group
2517 Prince Michael Dr, Oakville ON L6H 0E9 4.52km








