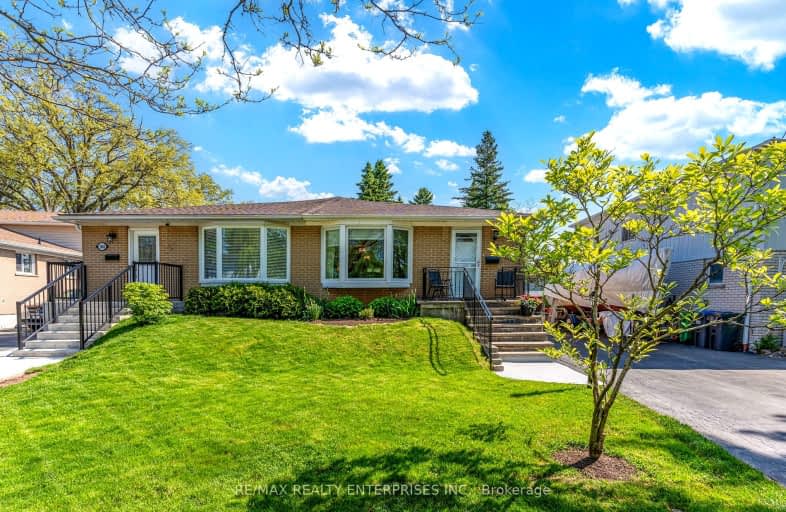Car-Dependent
- Some errands can be accomplished on foot.
50
/100
Some Transit
- Most errands require a car.
49
/100
Bikeable
- Some errands can be accomplished on bike.
56
/100

Thorn Lodge Public School
Elementary: Public
0.33 km
Homelands Senior Public School
Elementary: Public
0.59 km
Brookmede Public School
Elementary: Public
2.04 km
Sheridan Park Public School
Elementary: Public
1.24 km
St Francis of Assisi School
Elementary: Catholic
0.77 km
St Margaret of Scotland School
Elementary: Catholic
1.87 km
Erindale Secondary School
Secondary: Public
2.19 km
Clarkson Secondary School
Secondary: Public
2.70 km
Iona Secondary School
Secondary: Catholic
1.98 km
Lorne Park Secondary School
Secondary: Public
4.02 km
Loyola Catholic Secondary School
Secondary: Catholic
3.41 km
Iroquois Ridge High School
Secondary: Public
4.07 km
-
Sawmill Creek
Sawmill Valley & Burnhamthorpe, Mississauga ON 3.46km -
Erindale Park
1695 Dundas St W (btw Mississauga Rd. & Credit Woodlands), Mississauga ON L5C 1E3 4.57km -
John C Pallett Paark
Mississauga ON 4.83km
-
RBC Royal Bank
1910 Fowler Dr, Mississauga ON L5K 0A1 1.85km -
TD Bank Financial Group
1052 Southdown Rd (Lakeshore Rd West), Mississauga ON L5J 2Y8 3.33km -
TD Bank Financial Group
2955 Eglinton Ave W (Eglington Rd), Mississauga ON L5M 6J3 5.02km



