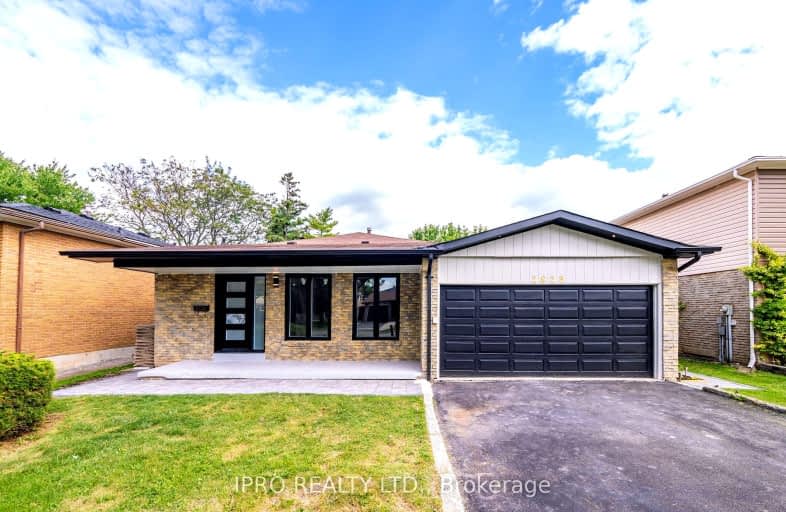Very Walkable
- Most errands can be accomplished on foot.
78
/100
Good Transit
- Some errands can be accomplished by public transportation.
52
/100
Bikeable
- Some errands can be accomplished on bike.
57
/100

Christ The King Catholic School
Elementary: Catholic
0.92 km
Thorn Lodge Public School
Elementary: Public
1.19 km
Brookmede Public School
Elementary: Public
1.27 km
Garthwood Park Public School
Elementary: Public
0.81 km
Erin Mills Middle School
Elementary: Public
1.54 km
St Margaret of Scotland School
Elementary: Catholic
1.13 km
Erindale Secondary School
Secondary: Public
1.90 km
Iona Secondary School
Secondary: Catholic
3.22 km
Loyola Catholic Secondary School
Secondary: Catholic
2.22 km
Iroquois Ridge High School
Secondary: Public
4.57 km
John Fraser Secondary School
Secondary: Public
4.30 km
St Aloysius Gonzaga Secondary School
Secondary: Catholic
4.01 km
-
Kid's Playtown Inc
2170 Dunwin Dr, Mississauga ON L5L 5M8 1.11km -
Sawmill Creek
Sawmill Valley & Burnhamthorpe, Mississauga ON 2.45km -
Erindale Park
1695 Dundas St W (btw Mississauga Rd. & Credit Woodlands), Mississauga ON L5C 1E3 4.49km
-
TD Bank Financial Group
2955 Eglinton Ave W (Eglington Rd), Mississauga ON L5M 6J3 3.5km -
TD Bank Financial Group
1177 Central Pky W (at Golden Square), Mississauga ON L5C 4P3 4.76km -
TD Bank Financial Group
2580 Hurontario St, Mississauga ON L5B 1N5 7.96km


