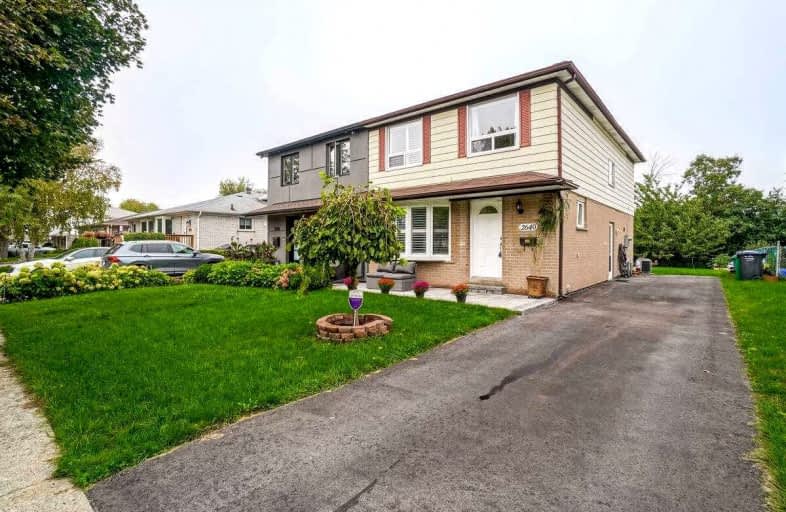Sold on Oct 12, 2021
Note: Property is not currently for sale or for rent.

-
Type: Semi-Detached
-
Style: 2-Storey
-
Lot Size: 34.06 x 125.19 Feet
-
Age: No Data
-
Taxes: $3,839 per year
-
Days on Site: 4 Days
-
Added: Oct 08, 2021 (4 days on market)
-
Updated:
-
Last Checked: 2 months ago
-
MLS®#: W5397357
-
Listed By: Century 21 people`s choice realty inc., brokerage
Beautifully 4 Bdrm Semi Det ,Located In Desirable Sheridan Homelands, Backing Onto Greenspace! Open Concept Living/Dining Area With Bay Window And California Shutters. Modern D?cor. No Carpet New Floors Throughout. Walk Out To Deck (2021)& Huge Backyard. Large 4 Bedrooms. Separate Entrance Basement Features Additional Full Bathroom, Kitchen & 1 Bdrm ,Just Movie In Condition.Great School Area.Waking Dist To Shopping & Transit Close To Qew,403,407 & Clarkson Go
Extras
2 Fridge,2 Stove , 1 Dishwasher .2 Microwaves, 1 Washer/Dryer , All Elfs ,Existing Blinds . Ac & Furnace (2020) ,Garden Shed (2019) ,Pfreshly Painted (2021)
Property Details
Facts for 2640 Hollington Crescent, Mississauga
Status
Days on Market: 4
Last Status: Sold
Sold Date: Oct 12, 2021
Closed Date: Dec 17, 2021
Expiry Date: Jan 07, 2022
Sold Price: $1,045,000
Unavailable Date: Oct 12, 2021
Input Date: Oct 08, 2021
Prior LSC: Listing with no contract changes
Property
Status: Sale
Property Type: Semi-Detached
Style: 2-Storey
Area: Mississauga
Community: Sheridan
Availability Date: Tba/60 Days
Inside
Bedrooms: 4
Bedrooms Plus: 1
Bathrooms: 3
Kitchens: 1
Kitchens Plus: 1
Rooms: 7
Den/Family Room: No
Air Conditioning: Central Air
Fireplace: No
Washrooms: 3
Building
Basement: Fin W/O
Basement 2: Sep Entrance
Heat Type: Forced Air
Heat Source: Gas
Exterior: Brick
Exterior: Vinyl Siding
UFFI: No
Water Supply: Municipal
Special Designation: Unknown
Other Structures: Garden Shed
Retirement: N
Parking
Driveway: Private
Garage Type: None
Covered Parking Spaces: 3
Total Parking Spaces: 3
Fees
Tax Year: 2021
Tax Legal Description: Pl 815 Pt Lot 8 As In Ro760398;S/T Vs64271;S/T
Taxes: $3,839
Land
Cross Street: Winston Churchill &
Municipality District: Mississauga
Fronting On: South
Pool: None
Sewer: Sewers
Lot Depth: 125.19 Feet
Lot Frontage: 34.06 Feet
Acres: < .50
Additional Media
- Virtual Tour: https://unbranded.mediatours.ca/property/2640-hollington-crescent-mississauga/
Rooms
Room details for 2640 Hollington Crescent, Mississauga
| Type | Dimensions | Description |
|---|---|---|
| Kitchen Main | 2.80 x 3.35 | Renovated, Ceramic Back Splash, Ceramic Floor |
| Dining Main | 2.76 x 4.28 | W/O To Garden, Open Concept |
| Living Main | 3.25 x 6.73 | Laminate, Bay Window, California Shutters |
| Prim Bdrm 2nd | 3.13 x 4.85 | Laminate, Closet, Window |
| 2nd Br 2nd | 2.75 x 4.67 | Laminate, Closet, Window |
| 3rd Br 2nd | 2.90 x 3.96 | Laminate, Closet, Window |
| 4th Br 2nd | 2.48 x 3.85 | Laminate, Closet, Window |
| Br Bsmt | - | Laminate |
| Office Bsmt | - | |
| Kitchen Bsmt | - |
| XXXXXXXX | XXX XX, XXXX |
XXXX XXX XXXX |
$X,XXX,XXX |
| XXX XX, XXXX |
XXXXXX XXX XXXX |
$XXX,XXX | |
| XXXXXXXX | XXX XX, XXXX |
XXXX XXX XXXX |
$XXX,XXX |
| XXX XX, XXXX |
XXXXXX XXX XXXX |
$XXX,XXX | |
| XXXXXXXX | XXX XX, XXXX |
XXXX XXX XXXX |
$XXX,XXX |
| XXX XX, XXXX |
XXXXXX XXX XXXX |
$XXX,XXX |
| XXXXXXXX XXXX | XXX XX, XXXX | $1,045,000 XXX XXXX |
| XXXXXXXX XXXXXX | XXX XX, XXXX | $899,000 XXX XXXX |
| XXXXXXXX XXXX | XXX XX, XXXX | $570,000 XXX XXXX |
| XXXXXXXX XXXXXX | XXX XX, XXXX | $560,000 XXX XXXX |
| XXXXXXXX XXXX | XXX XX, XXXX | $515,000 XXX XXXX |
| XXXXXXXX XXXXXX | XXX XX, XXXX | $519,900 XXX XXXX |

Thorn Lodge Public School
Elementary: PublicHomelands Senior Public School
Elementary: PublicBrookmede Public School
Elementary: PublicSheridan Park Public School
Elementary: PublicSt Francis of Assisi School
Elementary: CatholicSt Margaret of Scotland School
Elementary: CatholicErindale Secondary School
Secondary: PublicClarkson Secondary School
Secondary: PublicIona Secondary School
Secondary: CatholicLoyola Catholic Secondary School
Secondary: CatholicOakville Trafalgar High School
Secondary: PublicIroquois Ridge High School
Secondary: Public- 3 bath
- 4 bed
3591 Ash Row Crescent, Mississauga, Ontario • L5L 1K3 • Erin Mills



