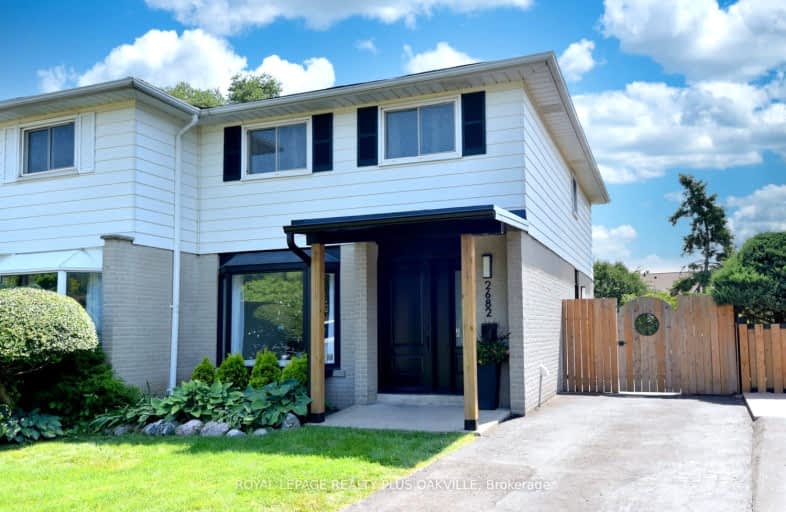Somewhat Walkable
- Some errands can be accomplished on foot.
56
/100
Some Transit
- Most errands require a car.
42
/100
Somewhat Bikeable
- Most errands require a car.
45
/100

Hillside Public School Public School
Elementary: Public
0.88 km
St Helen Separate School
Elementary: Catholic
0.47 km
St Louis School
Elementary: Catholic
1.64 km
St Luke Elementary School
Elementary: Catholic
1.02 km
École élémentaire Horizon Jeunesse
Elementary: Public
1.75 km
James W. Hill Public School
Elementary: Public
0.83 km
Erindale Secondary School
Secondary: Public
4.32 km
Clarkson Secondary School
Secondary: Public
0.50 km
Iona Secondary School
Secondary: Catholic
2.12 km
Lorne Park Secondary School
Secondary: Public
3.94 km
Oakville Trafalgar High School
Secondary: Public
3.21 km
Iroquois Ridge High School
Secondary: Public
4.13 km
-
Jack Darling Leash Free Dog Park
1180 Lakeshore Rd W, Mississauga ON L5H 1J4 4.67km -
Sawmill Creek
Sawmill Valley & Burnhamthorpe, Mississauga ON 5.83km -
Dingle Park
Oakville ON 6.43km
-
TD Bank Financial Group
2325 Trafalgar Rd (at Rosegate Way), Oakville ON L6H 6N9 5.36km -
TD Bank Financial Group
2200 Burnhamthorpe Rd W (at Erin Mills Pkwy), Mississauga ON L5L 5Z5 5.52km -
BMO Bank of Montreal
2146 Burnhamthorpe Rd W, Mississauga ON L5L 5Z5 5.56km


