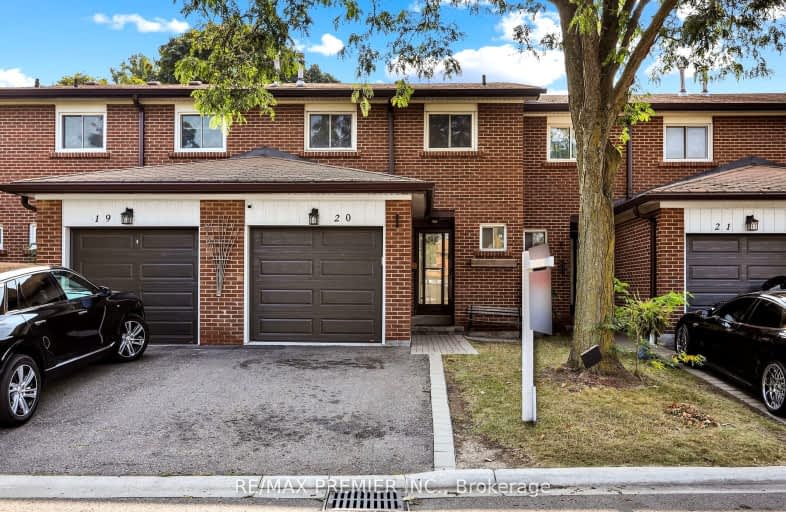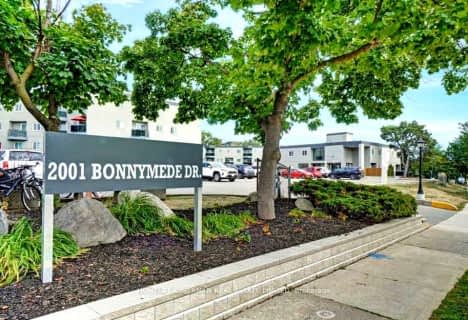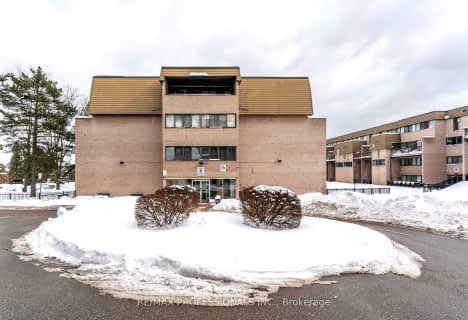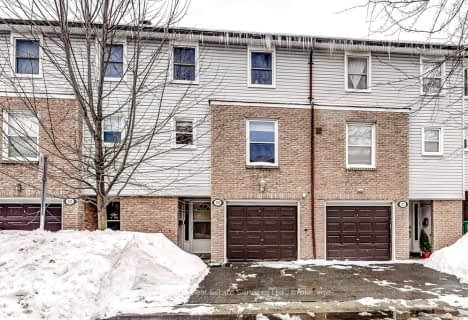Car-Dependent
- Almost all errands require a car.
Some Transit
- Most errands require a car.
Somewhat Bikeable
- Most errands require a car.

Hillside Public School Public School
Elementary: PublicSt Helen Separate School
Elementary: CatholicSt Louis School
Elementary: CatholicSt Luke Elementary School
Elementary: CatholicÉcole élémentaire Horizon Jeunesse
Elementary: PublicJames W. Hill Public School
Elementary: PublicErindale Secondary School
Secondary: PublicClarkson Secondary School
Secondary: PublicIona Secondary School
Secondary: CatholicLorne Park Secondary School
Secondary: PublicOakville Trafalgar High School
Secondary: PublicIroquois Ridge High School
Secondary: Public-
Lakeside Park
2424 Lakeshore Rd W (Southdown), Mississauga ON 2.95km -
Bayshire Woods Park
1359 Bayshire Dr, Oakville ON L6H 6C7 3.6km -
Jack Darling Memorial Park
1180 Lakeshore Rd W, Mississauga ON L5H 1J4 4.41km
-
TD Bank Financial Group
2517 Prince Michael Dr, Oakville ON L6H 0E9 4.69km -
TD Bank Financial Group
321 Iroquois Shore Rd, Oakville ON L6H 1M3 5.01km -
TD Bank Financial Group
1177 Central Pky W (at Golden Square), Mississauga ON L5C 4P3 7.41km
More about this building
View 2688 Bromsgrove Road, Mississauga- 3 bath
- 3 bed
- 1200 sqft
141-2001 Bonnymede Drive, Mississauga, Ontario • L5J 4H8 • Clarkson
- 2 bath
- 3 bed
- 1200 sqft
124-2440 Bromsgrove Road, Mississauga, Ontario • L5J 4J7 • Clarkson








