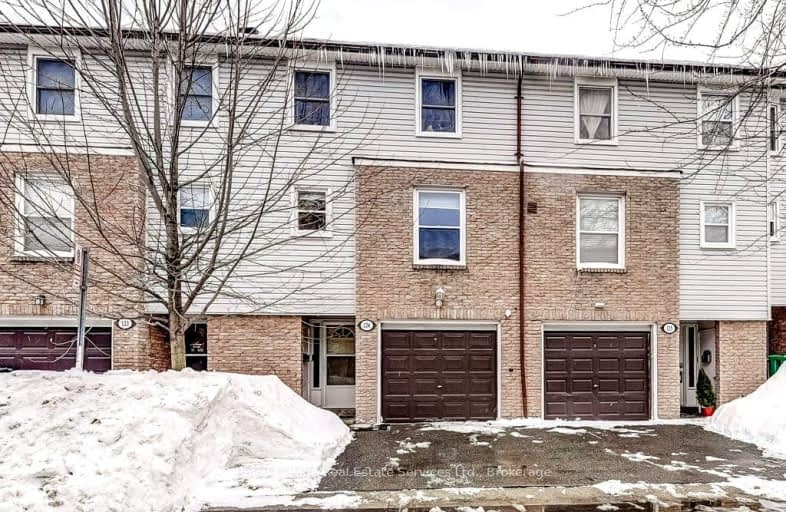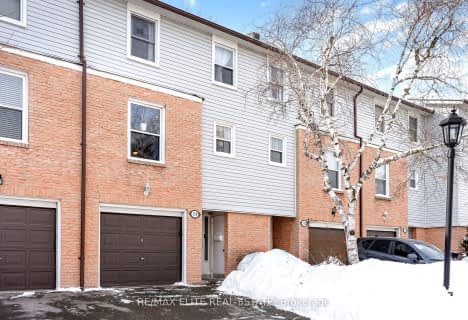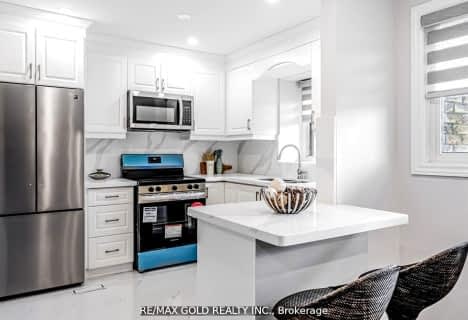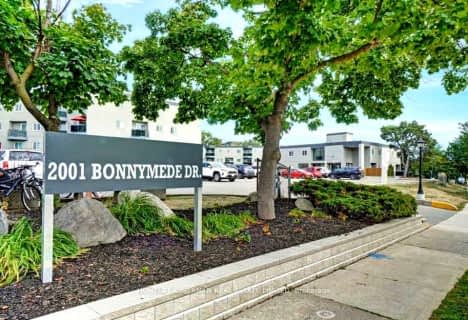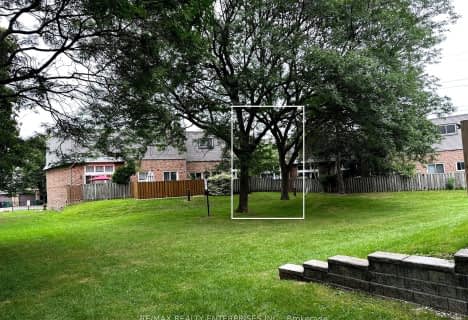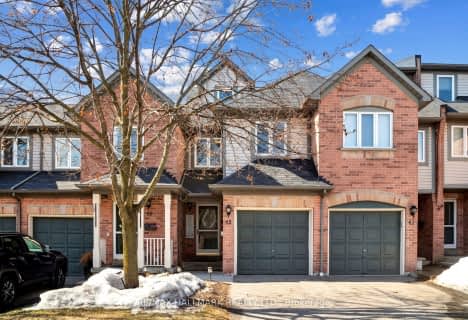Car-Dependent
- Almost all errands require a car.
Good Transit
- Some errands can be accomplished by public transportation.
Somewhat Bikeable
- Most errands require a car.
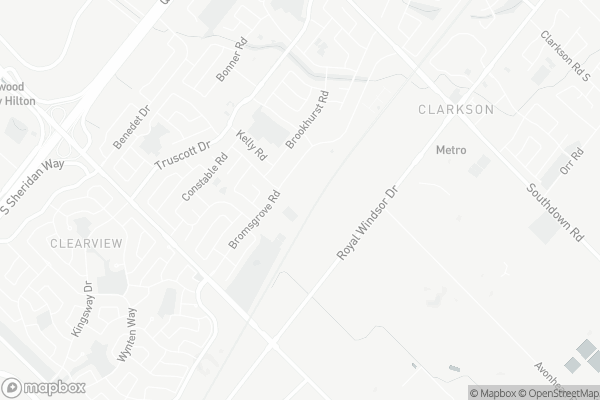
Hillside Public School Public School
Elementary: PublicSt Helen Separate School
Elementary: CatholicSt Louis School
Elementary: CatholicÉcole élémentaire Horizon Jeunesse
Elementary: PublicHillcrest Public School
Elementary: PublicJames W. Hill Public School
Elementary: PublicErindale Secondary School
Secondary: PublicClarkson Secondary School
Secondary: PublicIona Secondary School
Secondary: CatholicLorne Park Secondary School
Secondary: PublicSt Martin Secondary School
Secondary: CatholicOakville Trafalgar High School
Secondary: Public-
Food Basics
2425 Truscott Drive, Mississauga 0.85km -
Metro Gardens Centre
910 Southdown Road, Mississauga 1.09km -
Metro
910 Southdown Road, Mississauga 1.09km
-
Northern Landings GinBerry
930 Southdown Road, Mississauga 0.92km -
LCBO
930 Southdown Road, Mississauga 0.92km -
Clarkson Vine
2133 Royal Windsor Drive, Mississauga 0.95km
-
The Winters' Kitchen
2395 Bromsgrove Road Unit 61, Mississauga 0.23km -
Central Parkway Catering-Peacock Cafe
2359 Royal Windsor Drive, Mississauga 0.33km -
Butcher Box
2359 Royal Windsor Drive Unit 18, Mississauga 0.35km
-
Central Parkway Catering-Peacock Cafe
2359 Royal Windsor Drive, Mississauga 0.33km -
Tim Hortons
2165 Royal Windsor Drive, Mississauga 0.86km -
Starbucks
960 Southdown Road C-1, Mississauga 1.07km
-
National Bank
2680 Sheridan Garden Drive, Oakville 0.88km -
BMO Bank of Montreal
920 Southdown Road, Mississauga 1.01km -
Meridian Credit Union
970 Southdown Road, Mississauga 1.15km
-
Canadian Tire Gas+
1212 Southdown Road, Mississauga 1.22km -
Petro-Canada & Car Wash
2969 Sherwood Heights Drive, Oakville 1.53km -
Petro-Canada
1405 Southdown Road, Mississauga 1.56km
-
Ye Olde Glute Shoppe
2564 Widemarr Road, Mississauga 0.37km -
HAZEL PILATES STUDIO AND DANCE
2355 Royal Windsor Drive #9, Mississauga 0.43km -
Magnitude Well Being Centre Clarkson
2380 Royal Windsor Drive, Mississauga 0.54km
-
Winston and Friendz
2359 Royal Windsor Drive #19, Mississauga 0.4km -
Bromsgrove Park
2258 Bromsgrove Road, Mississauga 0.44km -
Hillside Park
Mississauga 0.55km
-
Clarkson Library
2475 Truscott Drive, Mississauga 0.89km -
Oakville Public Library - Clearview Branch
2860 Kingsway Drive, Oakville 1.51km -
Sheridan Library
2225 Erin Mills Parkway, Mississauga 2.89km
-
Truscott Animal Hospital
2425 Truscott Drive, Mississauga 0.98km -
eMichael Pharmacy & Medical Centre
802 Southdown Road, Mississauga 1.41km -
Clarkson Medical Clinic
1900 Lakeshore Road West, Mississauga 1.65km
-
Saje Natural wellness distribution centre
4B-2301 Royal Windsor Drive, Mississauga 0.52km -
Clear View Pharmacy
1140 Winston Churchill Boulevard, Oakville 0.89km -
Clearview Pharmacy
1140 Winston Churchill Boulevard # A6, Oakville 0.9km
-
Park Royal Plaza
2425 Truscott Drive, Mississauga 0.9km -
Clarkson Crossing
2250-2260 Royal Windsor Drive, Mississauga 1.09km -
Clarkson Gateway Centre
Mississauga 1.11km
-
Cineplex Cinemas Winston Churchill & VIP
2081 Winston Park Drive, Oakville 2.16km -
The Starlight Theatre
7g9, 2332 Ninth Line, Oakville 3.72km -
5 Drive-In
2332 Ninth Line, Oakville 3.72km
-
Stir N Flair
2254 Bromsgrove Road Unit 38, Mississauga 0.56km -
Oakville's Temple Bar
1-1140 Winston Churchill Boulevard, Oakville 0.89km -
Old Town Bar & Grill
980 Southdown Road, Mississauga 1.24km
For Sale
More about this building
View 2440 Bromsgrove Road, Mississauga- 3 bath
- 3 bed
- 1200 sqft
141-2001 Bonnymede Drive, Mississauga, Ontario • L5J 4H8 • Clarkson
- 3 bath
- 3 bed
- 1400 sqft
136-2315 Bromsgrove Road, Mississauga, Ontario • L5J 4A6 • Clarkson
- 3 bath
- 3 bed
- 1400 sqft
137-2315 Bromsgrove Road, Mississauga, Ontario • L5J 4A6 • Clarkson
- 3 bath
- 4 bed
- 1200 sqft
38-2380 Bromsgrove Road, Mississauga, Ontario • L5J 4E6 • Clarkson
- 2 bath
- 3 bed
- 1200 sqft
54-2440 Bromsgrove Road, Mississauga, Ontario • L5J 4J7 • Clarkson
- 2 bath
- 3 bed
- 1000 sqft
18-2315 Bromsgrove Road, Mississauga, Ontario • L5J 4A6 • Clarkson
- 3 bath
- 3 bed
- 1400 sqft
42-2088 Leanne Boulevard, Mississauga, Ontario • L5K 2S7 • Sheridan Park
