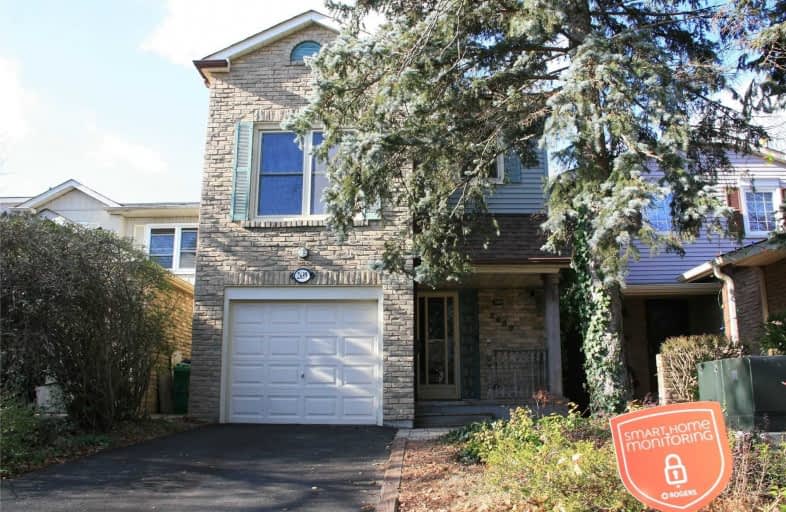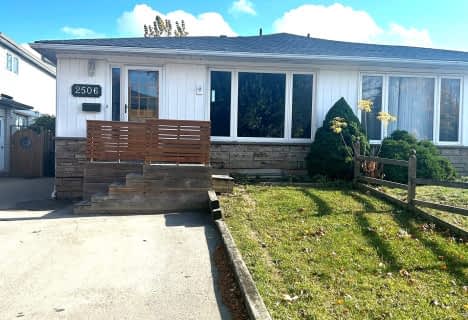
Video Tour

St Mark Separate School
Elementary: Catholic
1.44 km
St Clare School
Elementary: Catholic
0.21 km
St Rose of Lima Separate School
Elementary: Catholic
1.92 km
Sawmill Valley Public School
Elementary: Public
1.42 km
Erin Mills Middle School
Elementary: Public
0.64 km
Credit Valley Public School
Elementary: Public
1.52 km
Erindale Secondary School
Secondary: Public
2.30 km
Streetsville Secondary School
Secondary: Public
4.41 km
Loyola Catholic Secondary School
Secondary: Catholic
2.45 km
St Joseph Secondary School
Secondary: Catholic
5.11 km
John Fraser Secondary School
Secondary: Public
2.54 km
St Aloysius Gonzaga Secondary School
Secondary: Catholic
2.32 km
$
$3,600
- 3 bath
- 4 bed
- 1500 sqft
3326 Flagstone Drive, Mississauga, Ontario • L5M 7T7 • Churchill Meadows
$X,XXX
- — bath
- — bed
- — sqft
3233 Cabano Crescent South, Mississauga, Ontario • L5M 0B9 • Churchill Meadows
$
$3,800
- 3 bath
- 4 bed
- 2000 sqft
Upper-5152 Oscar Peterson Boulevard, Mississauga, Ontario • L5M 7W4 • Churchill Meadows












