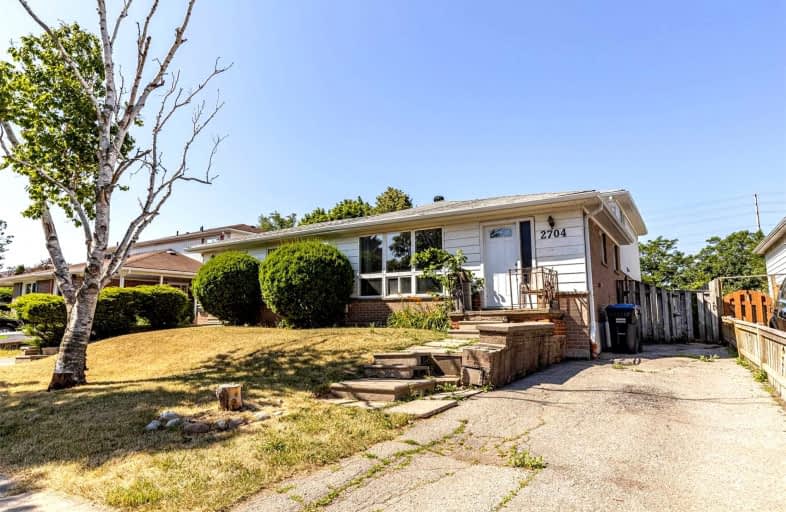Sold on Jul 18, 2022
Note: Property is not currently for sale or for rent.

-
Type: Semi-Detached
-
Style: Backsplit 3
-
Size: 1500 sqft
-
Lot Size: 30 x 150 Feet
-
Age: No Data
-
Taxes: $3,983 per year
-
Days on Site: 5 Days
-
Added: Jul 13, 2022 (5 days on market)
-
Updated:
-
Last Checked: 3 months ago
-
MLS®#: W5694778
-
Listed By: Real broker ontario ltd., brokerage
Builders, Flippers, Hgtv Dreamers - You're Going To Holler For This Opportunity On Hollington! Family Friendly Sheridan Homelands Is The Perfect Place To Make Someone's Next Dream Home Come True! Don't Be Shy, She's Got Good Bones And Opportunity Galore. Spacious Backsplit With 4 Generous Sized Bedrooms, Functional Layout, 200Amp Service, And A 150 Foot Lot Ready For A Backyard Oasis. 8 Min To Clarkson Go And Only 4 Min To Churchill Crossing (& Home Depot ;)
Extras
All Fixtures And Appliances Are In "As-In" Condition: Fridge, Stove, Dishwasher, Microwave, Washer, Dryer, Central Air Conditioner, Gas Furnace, Electric Light Fixtures
Property Details
Facts for 2704 Hollington Crescent, Mississauga
Status
Days on Market: 5
Last Status: Sold
Sold Date: Jul 18, 2022
Closed Date: Sep 15, 2022
Expiry Date: Sep 30, 2022
Sold Price: $775,000
Unavailable Date: Jul 18, 2022
Input Date: Jul 13, 2022
Property
Status: Sale
Property Type: Semi-Detached
Style: Backsplit 3
Size (sq ft): 1500
Area: Mississauga
Community: Sheridan
Availability Date: 60-90
Inside
Bedrooms: 4
Bathrooms: 2
Kitchens: 1
Rooms: 8
Den/Family Room: Yes
Air Conditioning: Central Air
Fireplace: No
Laundry Level: Lower
Washrooms: 2
Building
Basement: Full
Basement 2: Unfinished
Heat Type: Forced Air
Heat Source: Gas
Exterior: Vinyl Siding
Water Supply: Municipal
Special Designation: Unknown
Parking
Driveway: Private
Garage Type: None
Covered Parking Spaces: 3
Total Parking Spaces: 3
Fees
Tax Year: 2022
Tax Legal Description: Plan 815 Pt Lot 19 (Cont'd Sched C)
Taxes: $3,983
Highlights
Feature: Fenced Yard
Feature: Park
Land
Cross Street: Winston Churchill &
Municipality District: Mississauga
Fronting On: West
Pool: None
Sewer: Sewers
Lot Depth: 150 Feet
Lot Frontage: 30 Feet
Additional Media
- Virtual Tour: https://tours.openhousemedia.ca/v2/2704-hollington-crescent-mississauga-on-l5k-1e7-2349221/unbranded
Rooms
Room details for 2704 Hollington Crescent, Mississauga
| Type | Dimensions | Description |
|---|---|---|
| Kitchen Main | 5.06 x 3.38 | Breakfast Area, Galley Kitchen, Vinyl Floor |
| Living Main | 3.71 x 7.04 | Combined W/Dining, Large Window, Hardwood Floor |
| Prim Bdrm Upper | 4.32 x 3.23 | Window, Closet, Hardwood Floor |
| 2nd Br Upper | 4.04 x 2.95 | Window, Closet, Hardwood Floor |
| 3rd Br Upper | 2.72 x 3.23 | Window, Closet, Hardwood Floor |
| 4th Br Lower | 4.52 x 2.83 | Window, Closet, Hardwood Floor |
| Family Lower | 7.84 x 3.22 | W/O To Yard, Sliding Doors, Hardwood Floor |
| Other Bsmt | - | Unfinished, Laundry Sink, Concrete Floor |
| XXXXXXXX | XXX XX, XXXX |
XXXX XXX XXXX |
$XXX,XXX |
| XXX XX, XXXX |
XXXXXX XXX XXXX |
$XXX,XXX |
| XXXXXXXX XXXX | XXX XX, XXXX | $775,000 XXX XXXX |
| XXXXXXXX XXXXXX | XXX XX, XXXX | $799,900 XXX XXXX |

Thorn Lodge Public School
Elementary: PublicHomelands Senior Public School
Elementary: PublicBrookmede Public School
Elementary: PublicSheridan Park Public School
Elementary: PublicSt Francis of Assisi School
Elementary: CatholicSt Margaret of Scotland School
Elementary: CatholicErindale Secondary School
Secondary: PublicClarkson Secondary School
Secondary: PublicIona Secondary School
Secondary: CatholicLoyola Catholic Secondary School
Secondary: CatholicOakville Trafalgar High School
Secondary: PublicIroquois Ridge High School
Secondary: Public

