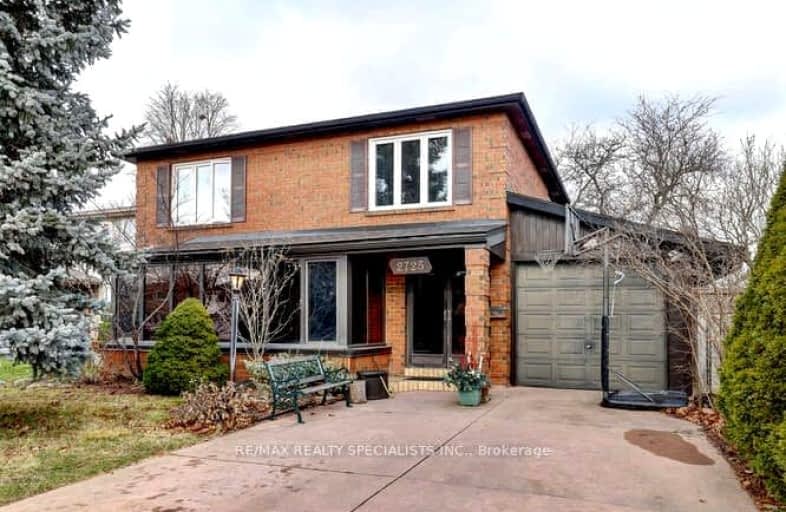Somewhat Walkable
- Some errands can be accomplished on foot.
Good Transit
- Some errands can be accomplished by public transportation.
Bikeable
- Some errands can be accomplished on bike.

Thorn Lodge Public School
Elementary: PublicHomelands Senior Public School
Elementary: PublicGarthwood Park Public School
Elementary: PublicSheridan Park Public School
Elementary: PublicSt Francis of Assisi School
Elementary: CatholicSt Margaret of Scotland School
Elementary: CatholicErindale Secondary School
Secondary: PublicClarkson Secondary School
Secondary: PublicIona Secondary School
Secondary: CatholicThe Woodlands Secondary School
Secondary: PublicLoyola Catholic Secondary School
Secondary: CatholicIroquois Ridge High School
Secondary: Public-
Browns Socialhouse Erin Mills
2525 Hampshire Gate, Unit 2B, Oakville, ON L6H 6C8 0.48km -
St. Louis
2508 Hampshire Gate, Oakville, ON L6H 6A2 0.56km -
Mulligan's Pub & Grill
2458 Dundas Street W, Mississauga, ON L5K 1R8 0.64km
-
OKO Bagels
2575 Dundas Street W, Unit 26, Mississauga, ON L5K 2M6 0.48km -
Caffe Prego
3115 Dundas Street W, Mississauga, ON L5L 0.52km -
McDonald's
2510 Hampshire Gate, Oakville, ON L6H 6A2 0.59km
-
Anytime Fitness
3087 Winston Churchill Blvd, Mississauga, ON L5L 2V8 0.61km -
LA Fitness
3055 Vega Blvd, Mississauga, ON L5L 5Y3 1.12km -
Planet Workout
3345 Laird Road, Mississauga, ON L5L 5R6 1.22km
-
Shoppers Drug Mart
3163 Winston Churchill Boulevard, Mississauga, ON L5L 2W1 0.85km -
Glen Erin Pharmacy
2318 Dunwin Drive, Mississauga, ON L5L 1C7 1.41km -
Shopper's Drug Mart
2225 Erin Mills Parkway, Mississauga, ON L5K 1T9 2.15km
-
Burger King
2460 Winston Churchill Boulevard, Mississauga, ON L6H 6J5 0.34km -
Hakka Legend
2501 Hampshire Gate, Unit 1C, Oakville, ON L6H 6C8 0.39km -
Gino's Pizza
2501 Hampshire Gate, Oakville, ON L6H 6C8 0.44km
-
Oakville Entertainment Centrum
2075 Winston Park Drive, Oakville, ON L6H 6P5 1.32km -
Sheridan Centre
2225 Erin Mills Pky, Mississauga, ON L5K 1T9 2.07km -
South Common Centre
2150 Burnhamthorpe Road W, Mississauga, ON L5L 3A2 2.75km
-
Starsky Foods
3115 Dundas Street W, Mississauga, ON L5L 3R8 0.65km -
Terra Foodmart
2458 Dundas Street W, Suite 1, Mississauga, ON L5K 1R8 0.74km -
Longos
3163 Winston Churchill Boulevard, Mississauga, ON L5L 2W1 0.85km
-
LCBO
2458 Dundas Street W, Mississauga, ON L5K 1R8 0.8km -
The Beer Store
1011 Upper Middle Road E, Oakville, ON L6H 4L2 4.47km -
LCBO
5100 Erin Mills Parkway, Suite 5035, Mississauga, ON L5M 4Z5 4.67km
-
Rainbow Esso
2688 Dundas Street W, Mississauga, ON L5K 1S1 0.32km -
Applewood Chevrolet Cadillac Buick GMC
3000 Woodchester Drive, Mississauga, ON L5L 2R4 0.7km -
GTA Towing and Roadside Assistance Mississauga
6 - 2400 Dundas St W, Mississauga, ON L5K 2R8 0.85km
-
Cineplex - Winston Churchill VIP
2081 Winston Park Drive, Oakville, ON L6H 6P5 1.44km -
Five Drive-In Theatre
2332 Ninth Line, Oakville, ON L6H 7G9 2.09km -
Cineplex Junxion
5100 Erin Mills Parkway, Unit Y0002, Mississauga, ON L5M 4Z5 4.99km
-
Clarkson Community Centre
2475 Truscott Drive, Mississauga, ON L5J 2B3 2.55km -
South Common Community Centre & Library
2233 South Millway Drive, Mississauga, ON L5L 3H7 2.37km -
Lorne Park Library
1474 Truscott Drive, Mississauga, ON L5J 1Z2 4.17km
-
The Credit Valley Hospital
2200 Eglinton Avenue W, Mississauga, ON L5M 2N1 4.67km -
Oakville Hospital
231 Oak Park Boulevard, Oakville, ON L6H 7S8 5.29km -
Pinewood Medical Centre
1471 Hurontario Street, Mississauga, ON L5G 3H5 8.31km
-
South Common Park
Glen Erin Dr (btwn Burnhamthorpe Rd W & The Collegeway), Mississauga ON 2.27km -
Pheasant Run Park
4160 Pheasant Run, Mississauga ON L5L 2C4 2.98km -
Sawmill Creek
Sawmill Valley & Burnhamthorpe, Mississauga ON 3.23km
-
CIBC
3125 Dundas St W, Mississauga ON L5L 3R8 0.62km -
TD Bank Financial Group
2400 Dundas St W (Woodchester), Mississauga ON L5K 2R8 0.91km -
CIBC
5100 Erin Mills Pky (in Erin Mills Town Centre), Mississauga ON L5M 4Z5 5.01km


