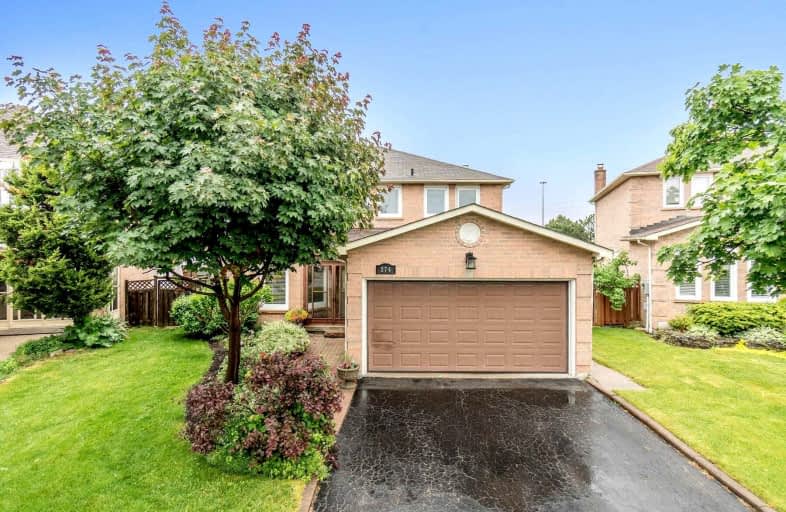Somewhat Walkable
- Some errands can be accomplished on foot.
Excellent Transit
- Most errands can be accomplished by public transportation.
Somewhat Bikeable
- Most errands require a car.

Corpus Christi School
Elementary: CatholicSt Hilary Elementary School
Elementary: CatholicSt Matthew Separate School
Elementary: CatholicSt Pio of Pietrelcina Elementary School
Elementary: CatholicCooksville Creek Public School
Elementary: PublicHuntington Ridge Public School
Elementary: PublicT. L. Kennedy Secondary School
Secondary: PublicJohn Cabot Catholic Secondary School
Secondary: CatholicThe Woodlands Secondary School
Secondary: PublicFather Michael Goetz Secondary School
Secondary: CatholicRick Hansen Secondary School
Secondary: PublicSt Francis Xavier Secondary School
Secondary: Catholic-
Jack's
219 Rathburn Road West, Mississauga, ON L5B 4C1 0.44km -
Scaddabush
209 Rathburn Road West, Mississauga, ON L5B 4E5 0.44km -
Moxies
100 City Centre Dr, Unit 2, Mississauga, ON L5B 2C9 0.74km
-
Starbucks
189 Rathburn Road W, Mississauga, ON L5B 4C1 0.42km -
Starbucks
4180 Duke Of York Boulevard, Mississauga, ON L5B 3W3 0.67km -
Lazio Italian Bakery
4646 Heritage Hills Boulevard, Mississauga, ON L5R 1Y3 0.71km
-
Shoppers Drug Mart
100 City Centre Drive, Unit 1-745, Mississauga, ON L5B 2C9 0.77km -
Kingsbridge Pharmacy
20 Kingsbridge Garden Cir, Mississauga, ON L5R 3K7 0.86km -
Square Care Medical Centre
550 Arbutus Way, Mississauga, ON L5B 3M8 1.15km
-
Renegade Chicken
219 Rathburn Road West 0.43km -
Jack's
219 Rathburn Road West, Mississauga, ON L5B 4C1 0.44km -
Scaddabush
209 Rathburn Road West, Mississauga, ON L5B 4E5 0.44km
-
Square One
100 City Centre Dr, Mississauga, ON L5B 2C9 0.91km -
Central Parkway Mall
377 Burnhamthorpe Road E, Mississauga, ON L5A 3Y1 2.23km -
Iona Square
1585 Mississauga Valley Boulevard, Mississauga, ON L5A 3W9 2.18km
-
Whole Foods Market
155 Square One Dr, Square One, Mississauga, ON L5B 0E2 0.65km -
Rabba Fine Foods
4070 Living Arts Drive, Mississauga, ON L5B 4N3 1.11km -
Oceans Fresh Food Market
4557 Hurontario Street, Mississauga, ON L4Z 3X3 1.15km
-
Scaddabush
209 Rathburn Road West, Mississauga, ON L5B 4E5 0.44km -
LCBO
65 Square One Drive, Mississauga, ON L5B 1M2 0.78km -
LCBO
5035 Hurontario Street, Unit 9, Mississauga, ON L4Z 3X7 1.35km
-
Husky
5020 McLaughlin Road, Mississauga, ON L5R 3R8 0.94km -
Mississauga Emission Testing
5020 McLaughlin Road, Mississauga, ON L5R 3R8 0.94km -
JAG Plumbing
2222 S Sheridan Way, Unit 120, Mississauga, ON L5J 2M4 1.05km
-
Cineplex Cinemas Mississauga
309 Rathburn Road W, Mississauga, ON L5B 4C1 0.67km -
Cineplex Odeon Corporation
100 City Centre Drive, Mississauga, ON L5B 2C9 1.17km -
Bollywood Unlimited
512 Bristol Road W, Unit 2, Mississauga, ON L5R 3Z1 1.66km
-
Central Library
301 Burnhamthorpe Road W, Mississauga, ON L5B 3Y3 1.28km -
Frank McKechnie Community Centre
310 Bristol Road E, Mississauga, ON L4Z 3V5 2.38km -
Mississauga Valley Community Centre & Library
1275 Mississauga Valley Boulevard, Mississauga, ON L5A 3R8 2.32km
-
Fusion Hair Therapy
33 City Centre Drive, Suite 680, Mississauga, ON L5B 2N5 1.1km -
The Credit Valley Hospital
2200 Eglinton Avenue W, Mississauga, ON L5M 2N1 5.76km -
Pinewood Medical Centre
1471 Hurontario Street, Mississauga, ON L5G 3H5 5.89km
-
Staghorn Woods Park
855 Ceremonial Dr, Mississauga ON 2.19km -
Mississauga Valley Park
1275 Mississauga Valley Blvd, Mississauga ON L5A 3R8 2.33km -
Richard Jones Park
181 Whitchurch Mews, Mississauga ON 3.11km
-
TD Bank Financial Group
100 City Centre Dr (in Square One Shopping Centre), Mississauga ON L5B 2C9 0.99km -
TD Bank Financial Group
728 Bristol Rd W (at Mavis Rd.), Mississauga ON L5R 4A3 2.22km -
Scotiabank
3295 Kirwin Ave, Mississauga ON L5A 4K9 2.97km
- 4 bath
- 4 bed
- 2000 sqft
4135 Independence Avenue, Mississauga, Ontario • L4Z 2T5 • Rathwood
- 4 bath
- 4 bed
- 2500 sqft
588 Fairview Road West, Mississauga, Ontario • L5B 3X3 • Fairview
- 4 bath
- 4 bed
- 2000 sqft
569 Claymeadow Avenue, Mississauga, Ontario • L5B 4H9 • Cooksville
- 4 bath
- 4 bed
- 2000 sqft
5254 Astwell Avenue, Mississauga, Ontario • L5R 3H8 • Hurontario
- 4 bath
- 4 bed
- 2000 sqft
3311 Nadine Crescent, Mississauga, Ontario • L5A 3L4 • Mississauga Valleys
- 4 bath
- 4 bed
- 2000 sqft
4504 Gullfoot Circle, Mississauga, Ontario • L4Z 2J8 • Hurontario














