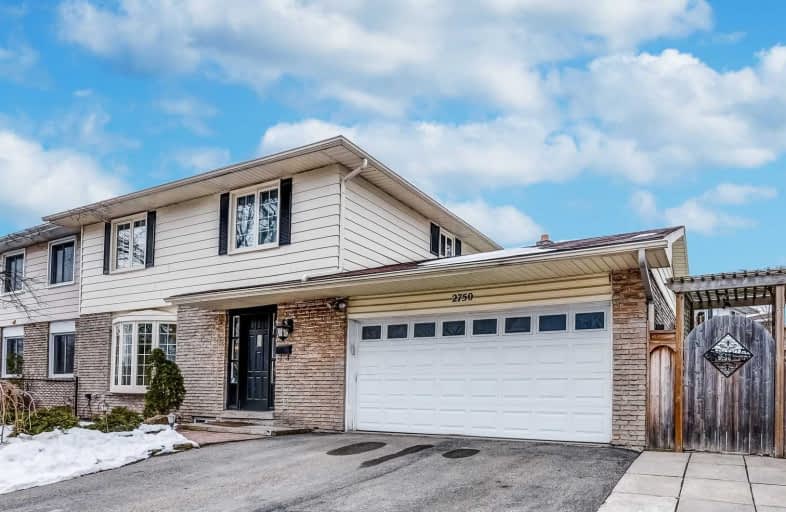Sold on Feb 21, 2020
Note: Property is not currently for sale or for rent.

-
Type: Semi-Detached
-
Style: 2-Storey
-
Size: 1100 sqft
-
Lot Size: 89.41 x 37.58 Feet
-
Age: 16-30 years
-
Taxes: $4,368 per year
-
Days on Site: 1 Days
-
Added: Feb 20, 2020 (1 day on market)
-
Updated:
-
Last Checked: 2 months ago
-
MLS®#: W4697162
-
Listed By: Keller williams real estate associates, brokerage
Welcome Home To This Upgraded Wide Lot Semi Located In Family Friendly Erin Mills. This Home Boasts Numerous Upgrades Thru-Out The Kitchen, Bathrooms, Living/Dining Room, Basement Including Crown Moulding, Pot Lights, Stone Accent Walls, Hardwood Flooring, And Stainless Steel Appliances. The Huge Side Yard Is Perfect For Families With Kids So They Can Play Safely Outside, Or For An Avid Gardener. Don't Miss This One!
Extras
This Home Is Centrally Located Near Schools, Shopping, Highways And Transportation. Seller And Sales Rep Does Not Warrant The Retro-Fit Status Of The Basement.
Property Details
Facts for 2750 Council Ring Road, Mississauga
Status
Days on Market: 1
Last Status: Sold
Sold Date: Feb 21, 2020
Closed Date: May 19, 2020
Expiry Date: Jul 31, 2020
Sold Price: $875,000
Unavailable Date: Feb 21, 2020
Input Date: Feb 20, 2020
Prior LSC: Listing with no contract changes
Property
Status: Sale
Property Type: Semi-Detached
Style: 2-Storey
Size (sq ft): 1100
Age: 16-30
Area: Mississauga
Community: Erin Mills
Availability Date: 90 Days Tba
Inside
Bedrooms: 4
Bedrooms Plus: 1
Bathrooms: 3
Kitchens: 1
Kitchens Plus: 1
Rooms: 7
Den/Family Room: Yes
Air Conditioning: Central Air
Fireplace: Yes
Laundry Level: Lower
Washrooms: 3
Building
Basement: Apartment
Basement 2: Sep Entrance
Heat Type: Forced Air
Heat Source: Gas
Exterior: Alum Siding
Exterior: Brick
Water Supply: Municipal
Special Designation: Unknown
Parking
Driveway: Private
Garage Spaces: 2
Garage Type: Attached
Covered Parking Spaces: 2
Total Parking Spaces: 4
Fees
Tax Year: 2019
Tax Legal Description: Plan M24 Pt Lot 15 Rp 43R2281 Part 5
Taxes: $4,368
Land
Cross Street: Winston Churchill/Co
Municipality District: Mississauga
Fronting On: East
Pool: None
Sewer: Sewers
Lot Depth: 37.58 Feet
Lot Frontage: 89.41 Feet
Additional Media
- Virtual Tour: https://unbranded.youriguide.com/4vzyg_2750_council_ring_rd_mississauga_on
Open House
Open House Date: 2020-02-22
Open House Start: 02:00:00
Open House Finished: 04:00:00
Open House Date: 2020-02-23
Open House Start: 02:00:00
Open House Finished: 04:00:00
Rooms
Room details for 2750 Council Ring Road, Mississauga
| Type | Dimensions | Description |
|---|---|---|
| Kitchen Main | 3.15 x 4.37 | Granite Counter, Pot Lights, Stainless Steel Appl |
| Living Main | 3.49 x 5.54 | Hardwood Floor, Pot Lights, Bay Window |
| Dining Main | 2.76 x 3.36 | Hardwood Floor, Crown Moulding, Window |
| Master 2nd | 3.33 x 4.01 | Hardwood Floor, Crown Moulding, Large Closet |
| 2nd Br 2nd | 2.75 x 3.70 | Hardwood Floor, Crown Moulding, Large Closet |
| 3rd Br 2nd | 2.68 x 3.33 | Hardwood Floor, Crown Moulding, Large Closet |
| 4th Br 2nd | 2.54 x 2.73 | Hardwood Floor, Crown Moulding, Window |
| Kitchen Bsmt | 2.60 x 2.94 | Quartz Counter, Backsplash, Stainless Steel Appl |
| Br Bsmt | 3.40 x 4.80 | Vinyl Floor, Track Lights, Closet |
| Family Bsmt | 3.99 x 4.80 | Vinyl Floor, Pot Lights, Window |
| XXXXXXXX | XXX XX, XXXX |
XXXX XXX XXXX |
$XXX,XXX |
| XXX XX, XXXX |
XXXXXX XXX XXXX |
$XXX,XXX | |
| XXXXXXXX | XXX XX, XXXX |
XXXX XXX XXXX |
$XXX,XXX |
| XXX XX, XXXX |
XXXXXX XXX XXXX |
$XXX,XXX |
| XXXXXXXX XXXX | XXX XX, XXXX | $875,000 XXX XXXX |
| XXXXXXXX XXXXXX | XXX XX, XXXX | $800,000 XXX XXXX |
| XXXXXXXX XXXX | XXX XX, XXXX | $590,000 XXX XXXX |
| XXXXXXXX XXXXXX | XXX XX, XXXX | $549,900 XXX XXXX |

Christ The King Catholic School
Elementary: CatholicSt Clare School
Elementary: CatholicBrookmede Public School
Elementary: PublicGarthwood Park Public School
Elementary: PublicErin Mills Middle School
Elementary: PublicSt Margaret of Scotland School
Elementary: CatholicErindale Secondary School
Secondary: PublicIona Secondary School
Secondary: CatholicLoyola Catholic Secondary School
Secondary: CatholicIroquois Ridge High School
Secondary: PublicJohn Fraser Secondary School
Secondary: PublicSt Aloysius Gonzaga Secondary School
Secondary: Catholic

