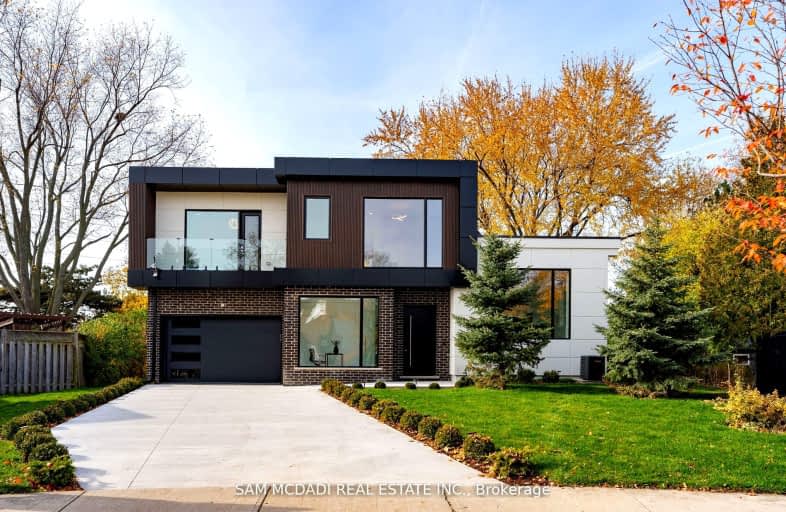Somewhat Walkable
- Some errands can be accomplished on foot.
Some Transit
- Most errands require a car.
Somewhat Bikeable
- Most errands require a car.

Hillside Public School Public School
Elementary: PublicSt Helen Separate School
Elementary: CatholicSt Louis School
Elementary: CatholicSt Luke Elementary School
Elementary: CatholicÉcole élémentaire Horizon Jeunesse
Elementary: PublicJames W. Hill Public School
Elementary: PublicErindale Secondary School
Secondary: PublicClarkson Secondary School
Secondary: PublicIona Secondary School
Secondary: CatholicLorne Park Secondary School
Secondary: PublicOakville Trafalgar High School
Secondary: PublicIroquois Ridge High School
Secondary: Public-
Oakville Temple Bar
1140 Winston Churchill Blvd, Unit 1, Oakville, ON L6J 0A3 0.85km -
Bâton Rouge Steakhouse & Bar
2005 Winston Park Dr, Oakville, ON L6H 6P5 0.87km -
Scaddabush
2015 Winston Park Drive, Oakville, ON L6H 6P5 0.96km
-
Tim Hortons
2960 S Sheridan Way, Oakville, ON L6J 7T4 0.55km -
Demetres
2085 Winston Park Drive, Oakville, ON L6H 6P5 1.15km -
Reunion Island Coffee Limited
2421 Royal Windsor Drive, Oakville, ON L6J 7X6 1.45km
-
Sweatshop Union
9 2857 Sherwood Heights Drive, Oakville, ON L6J 7J9 0.85km -
Vive Fitness 24/7
2425 Truscott Dr, Mississauga, ON L5J 2B4 1.06km -
Ontario Racquet Club
884 Southdown Road, Mississauga, ON L5J 2Y4 2.37km
-
Shoppers Drug Mart
920 Southdown Road, Mississauga, ON L5J 2Y2 2.1km -
Shopper's Drug Mart
2225 Erin Mills Parkway, Mississauga, ON L5K 1T9 2.78km -
Metro Pharmacy
2225 Erin Mills Parkway, Mississauga, ON L5K 1T9 2.84km
-
Wendy's
2960 South Sheridan Way, Oakville, ON L6J 7T4 0.41km -
Tim Hortons
2960 S Sheridan Way, Oakville, ON L6J 7T4 0.55km -
John's BBQ Chicken
2828 Kingsway Drive, Oakville, ON L6J 7M2 0.66km
-
Oakville Entertainment Centrum
2075 Winston Park Drive, Oakville, ON L6H 6P5 1.15km -
Sheridan Centre
2225 Erin Mills Pky, Mississauga, ON L5K 1T9 2.64km -
Upper Oakville Shopping Centre
1011 Upper Middle Road E, Oakville, ON L6H 4L2 3.96km
-
Food Basics
2425 Truscott Drive, Mississauga, ON L5J 2B4 1.03km -
David Roberts Food Corporation
2351 Upper Middle Road E, Oakville, ON L6H 6P7 1.03km -
Metro
910 Southdown Road, Mississauga, ON L5J 2Y4 2.17km
-
LCBO
2458 Dundas Street W, Mississauga, ON L5K 1R8 2.89km -
The Beer Store
1011 Upper Middle Road E, Oakville, ON L6H 4L2 3.96km -
LCBO
251 Oak Walk Dr, Oakville, ON L6H 6M3 5.56km
-
Petro Canada
2969 Sherwood Heights Drive, Oakville, ON L6J 7N4 0.47km -
Shell Canada Products
2680 Sheridan Garden Drive, Oakville, ON L6J 7R2 0.73km -
Sil's Complete Auto Care Centre
1040 Winston Churchill Boulevard, Oakville, ON L6J 7Y4 1.18km
-
Cineplex - Winston Churchill VIP
2081 Winston Park Drive, Oakville, ON L6H 6P5 1.12km -
Five Drive-In Theatre
2332 Ninth Line, Oakville, ON L6H 7G9 2.63km -
Film.Ca Cinemas
171 Speers Road, Unit 25, Oakville, ON L6K 3W8 7.07km
-
Clarkson Community Centre
2475 Truscott Drive, Mississauga, ON L5J 2B3 0.86km -
Lorne Park Library
1474 Truscott Drive, Mississauga, ON L5J 1Z2 3.7km -
South Common Community Centre & Library
2233 South Millway Drive, Mississauga, ON L5L 3H7 4.6km
-
Oakville Hospital
231 Oak Park Boulevard, Oakville, ON L6H 7S8 5.42km -
The Credit Valley Hospital
2200 Eglinton Avenue W, Mississauga, ON L5M 2N1 7.01km -
Pinewood Medical Centre
1471 Hurontario Street, Mississauga, ON L5G 3H5 8.33km
-
Bayshire Woods Park
1359 Bayshire Dr, Oakville ON L6H 6C7 3.2km -
Holton Heights Park
1315 Holton Heights Dr, Oakville ON 4.4km -
Tom Chater Memorial Park
3195 the Collegeway, Mississauga ON L5L 4Z6 4.43km
-
TD Bank Financial Group
1052 Southdown Rd (Lakeshore Rd West), Mississauga ON L5J 2Y8 2.15km -
TD Bank Financial Group
3200 Erin Mills Pky, Mississauga ON L5L 1W8 4.06km -
TD Bank Financial Group
2325 Trafalgar Rd (at Rosegate Way), Oakville ON L6H 6N9 5.12km
- 4 bath
- 4 bed
- 2000 sqft
400 Claremont Crescent, Oakville, Ontario • L6J 6K1 • 1006 - FD Ford
- 5 bath
- 4 bed
- 3500 sqft
2384 Rock Point Drive, Oakville, Ontario • L6H 7V3 • 1009 - JC Joshua Creek
- 3 bath
- 4 bed
- 2000 sqft
411 Barclay Crescent, Oakville, Ontario • L6J 6H8 • 1006 - FD Ford
- 5 bath
- 5 bed
- 3500 sqft
1389 Creekwood Trail, Oakville, Ontario • L6H 6C7 • 1009 - JC Joshua Creek
- 4 bath
- 4 bed
- 2500 sqft
378 ASPEN FOREST Drive, Oakville, Ontario • L6J 6H4 • 1006 - FD Ford
- 4 bath
- 4 bed
- 2500 sqft
1407 Bayshire Drive, Oakville, Ontario • L6H 6E8 • 1009 - JC Joshua Creek














