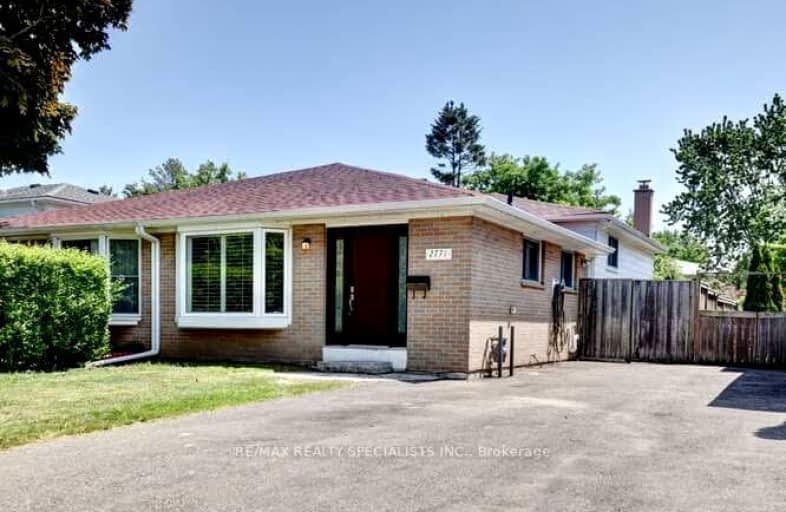Car-Dependent
- Almost all errands require a car.
Good Transit
- Some errands can be accomplished by public transportation.
Bikeable
- Some errands can be accomplished on bike.

Thorn Lodge Public School
Elementary: PublicHomelands Senior Public School
Elementary: PublicBrookmede Public School
Elementary: PublicSheridan Park Public School
Elementary: PublicSt Francis of Assisi School
Elementary: CatholicSt Margaret of Scotland School
Elementary: CatholicErindale Secondary School
Secondary: PublicClarkson Secondary School
Secondary: PublicIona Secondary School
Secondary: CatholicLoyola Catholic Secondary School
Secondary: CatholicOakville Trafalgar High School
Secondary: PublicIroquois Ridge High School
Secondary: Public-
Thorn Lodge Park
Thorn Lodge Dr (Woodchester Dr), Mississauga ON 0.6km -
Tom Chater Memorial Park
3195 the Collegeway, Mississauga ON L5L 4Z6 2.43km -
South Common Park
Glen Erin Dr (btwn Burnhamthorpe Rd W & The Collegeway), Mississauga ON 2.59km
-
TD Bank Financial Group
2517 Prince Michael Dr, Oakville ON L6H 0E9 3.6km -
BMO Bank of Montreal
2825 Eglinton Ave W (btwn Glen Erin Dr. & Plantation Pl.), Mississauga ON L5M 6J3 4.95km -
RBC Royal Bank
2955 Hazelton Pl, Mississauga ON L5M 6J3 5.17km
- 3 bath
- 3 bed
- 1100 sqft
3328 Chokecherry Crescent, Mississauga, Ontario • L5L 1A9 • Erin Mills
- 3 bath
- 3 bed
- 1100 sqft
3315 Martins Pine Crescent, Mississauga, Ontario • L5L 1G3 • Erin Mills










