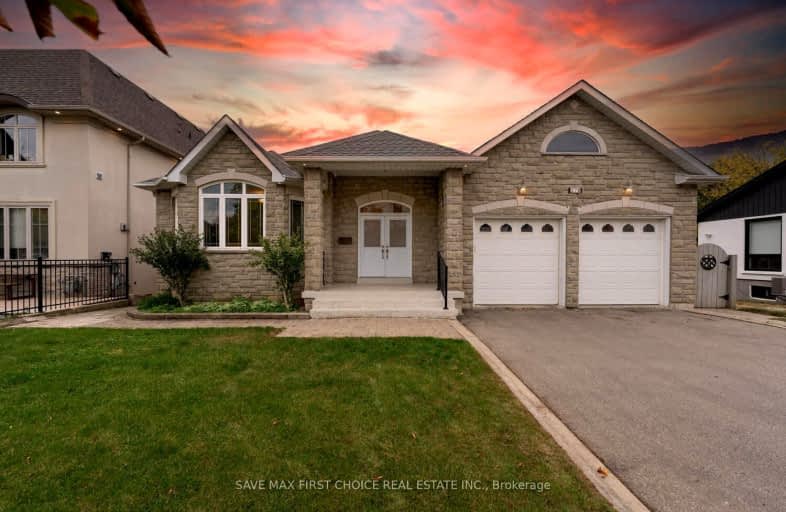Somewhat Walkable
- Some errands can be accomplished on foot.
Some Transit
- Most errands require a car.
Somewhat Bikeable
- Most errands require a car.

Willow Way Public School
Elementary: PublicSt Joseph Separate School
Elementary: CatholicMiddlebury Public School
Elementary: PublicDolphin Senior Public School
Elementary: PublicVista Heights Public School
Elementary: PublicThomas Street Middle School
Elementary: PublicApplewood School
Secondary: PublicStreetsville Secondary School
Secondary: PublicSt Joseph Secondary School
Secondary: CatholicJohn Fraser Secondary School
Secondary: PublicStephen Lewis Secondary School
Secondary: PublicSt Aloysius Gonzaga Secondary School
Secondary: Catholic-
Woodland Chase Park
Mississauga ON 2.19km -
Crawford Green Park
Glen Erin Dr, Mississauga ON 2.28km -
John C Pallett Paark
Mississauga ON 2.36km
-
TD Bank Financial Group
2955 Eglinton Ave W (Eglington Rd), Mississauga ON L5M 6J3 2.63km -
TD Bank Financial Group
5626 10th Line W, Mississauga ON L5M 7L9 2.86km -
TD Bank Financial Group
728 Bristol Rd W (at Mavis Rd.), Mississauga ON L5R 4A3 3.89km
- 5 bath
- 5 bed
2166 Erin Centre Boulevard, Mississauga, Ontario • L5M 5H8 • Central Erin Mills
- 5 bath
- 5 bed
- 3500 sqft
2666 Burnford Trail, Mississauga, Ontario • L5M 5E1 • Central Erin Mills
- 5 bath
- 5 bed
- 3500 sqft
1519 Ballantrae Drive, Mississauga, Ontario • L5M 3N4 • East Credit
- 6 bath
- 4 bed
- 3000 sqft
3257 Weatherford Road, Mississauga, Ontario • L5M 7X7 • Churchill Meadows
- 5 bath
- 5 bed
- 5000 sqft
5160 Montclair Drive, Mississauga, Ontario • L5M 5A6 • Central Erin Mills
- 5 bath
- 4 bed
- 3500 sqft
3277 Topeka Drive, Mississauga, Ontario • L5M 7V1 • Churchill Meadows
- 4 bath
- 4 bed
- 3000 sqft
1550 Hollywell Avenue, Mississauga, Ontario • L5N 4P5 • East Credit
- 4 bath
- 4 bed
- 3000 sqft
31 Callisto Court, Mississauga, Ontario • L5M 0A1 • Streetsville














