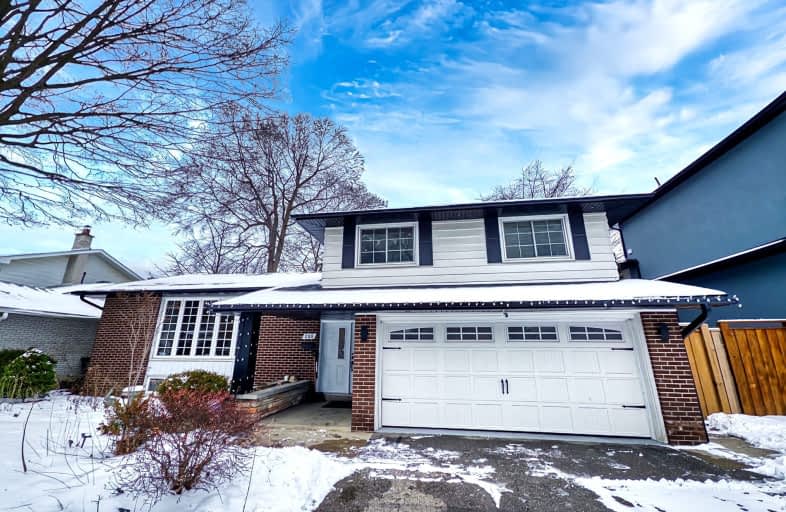
Somewhat Walkable
- Some errands can be accomplished on foot.
Good Transit
- Some errands can be accomplished by public transportation.
Very Bikeable
- Most errands can be accomplished on bike.

Clifton Public School
Elementary: PublicMunden Park Public School
Elementary: PublicSt Catherine of Siena School
Elementary: CatholicSt Timothy School
Elementary: CatholicCamilla Road Senior Public School
Elementary: PublicCorsair Public School
Elementary: PublicPeel Alternative South
Secondary: PublicPeel Alternative South ISR
Secondary: PublicT. L. Kennedy Secondary School
Secondary: PublicApplewood Heights Secondary School
Secondary: PublicPort Credit Secondary School
Secondary: PublicCawthra Park Secondary School
Secondary: Public-
Richard Jones Park
181 Whitchurch Mews, Mississauga ON 1.4km -
Cedarbrae Park
Mississauga ON 1.42km -
Mississauga Valley Park
1275 Mississauga Valley Blvd, Mississauga ON L5A 3R8 2.41km
-
TD Bank Financial Group
2580 Hurontario St, Mississauga ON L5B 1N5 1.14km -
Scotiabank
3295 Kirwin Ave, Mississauga ON L5A 4K9 1.55km -
BMO Bank of Montreal
985 Dundas St E (at Tomken Rd), Mississauga ON L4Y 2B9 2.37km













