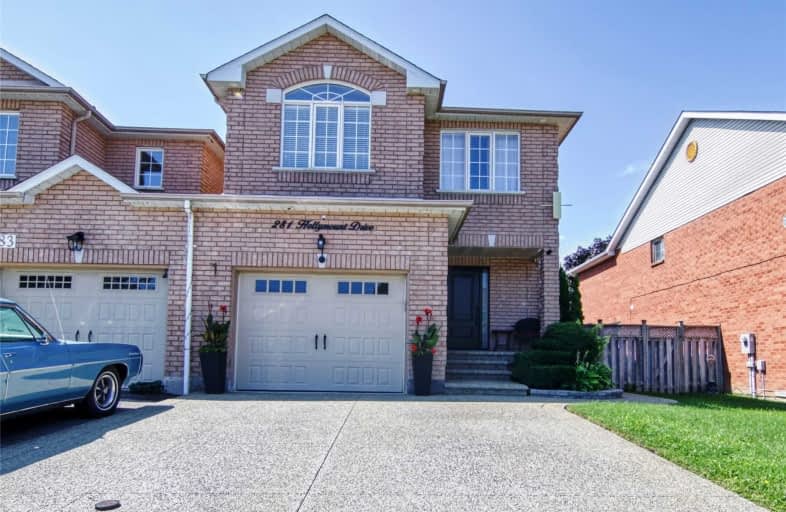
Video Tour

St Hilary Elementary School
Elementary: Catholic
0.09 km
St Jude School
Elementary: Catholic
1.36 km
St Matthew Separate School
Elementary: Catholic
0.56 km
Cooksville Creek Public School
Elementary: Public
0.51 km
Huntington Ridge Public School
Elementary: Public
0.76 km
Fairwind Senior Public School
Elementary: Public
0.49 km
John Cabot Catholic Secondary School
Secondary: Catholic
3.42 km
Philip Pocock Catholic Secondary School
Secondary: Catholic
3.75 km
Father Michael Goetz Secondary School
Secondary: Catholic
3.11 km
St Joseph Secondary School
Secondary: Catholic
3.41 km
Rick Hansen Secondary School
Secondary: Public
2.36 km
St Francis Xavier Secondary School
Secondary: Catholic
1.08 km


