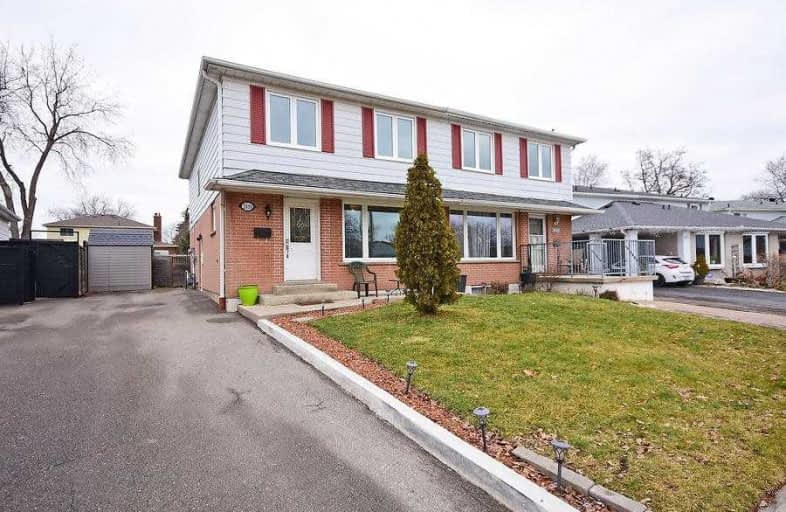
Thorn Lodge Public School
Elementary: Public
0.18 km
Homelands Senior Public School
Elementary: Public
0.60 km
Brookmede Public School
Elementary: Public
1.93 km
Sheridan Park Public School
Elementary: Public
1.21 km
St Francis of Assisi School
Elementary: Catholic
0.68 km
St Margaret of Scotland School
Elementary: Catholic
1.75 km
Erindale Secondary School
Secondary: Public
2.12 km
Clarkson Secondary School
Secondary: Public
2.85 km
Iona Secondary School
Secondary: Catholic
2.09 km
The Woodlands Secondary School
Secondary: Public
5.16 km
Loyola Catholic Secondary School
Secondary: Catholic
3.27 km
Iroquois Ridge High School
Secondary: Public
4.09 km



