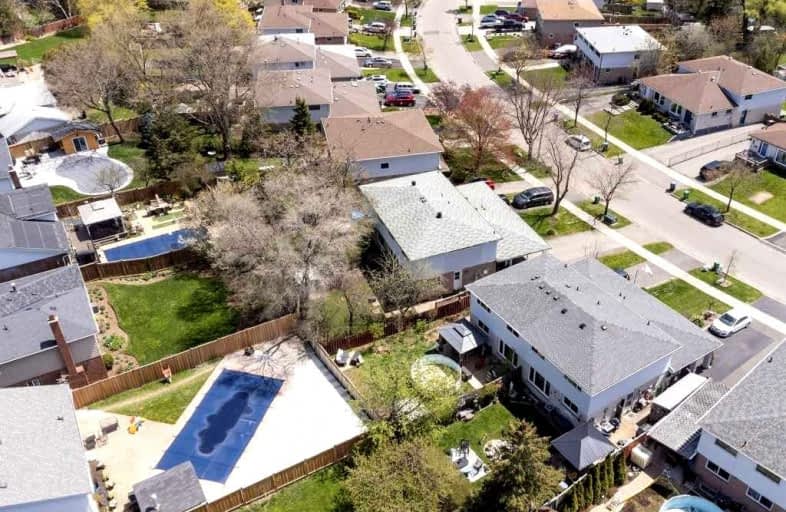Sold on May 18, 2022
Note: Property is not currently for sale or for rent.

-
Type: Semi-Detached
-
Style: 2-Storey
-
Size: 1500 sqft
-
Lot Size: 27.66 x 114.78 Feet
-
Age: No Data
-
Taxes: $3,774 per year
-
Days on Site: 7 Days
-
Added: May 11, 2022 (1 week on market)
-
Updated:
-
Last Checked: 1 month ago
-
MLS®#: W5612517
-
Listed By: Sam mcdadi real estate inc., brokerage
Welcome To 2828 Hollington Cres. This Family Home Is Situated On A Quiet Crescent In Desirable Sheridan Homelands. Large Principal Rooms Offering An Abundance Of Natural Light. 4 Bedrooms With One On The Main Level That Can Be Utilized As An Office Or 4th Bdrm. Updated Kitchen With A Breakfast Bar, Extra Counter Space & Walk Out To Private Yard. Freshly Painted From Top To Bottom, Finished Lower Level Featuring A 5th Bdrm W/ A Surprisingly Large Walk In Closet, Updated 3Pc Bath W/Designer Sink, Rec Room W/Built In Work Desk (Can Be Removed). Steps To Schools, Parks, Trails & Minutes To Shopping, Restaurants, Qew & 403.
Extras
Includes Existing Fridge, Stove, Dishwasher, Washer (As Is), Dryer, Window Coverings, Light Fixtures, Ac (2019), Ceiling Fans, Tankless Water Heater (Owned).
Property Details
Facts for 2828 Hollington Crescent, Mississauga
Status
Days on Market: 7
Last Status: Sold
Sold Date: May 18, 2022
Closed Date: Jul 28, 2022
Expiry Date: Sep 15, 2022
Sold Price: $1,000,000
Unavailable Date: May 18, 2022
Input Date: May 11, 2022
Prior LSC: Listing with no contract changes
Property
Status: Sale
Property Type: Semi-Detached
Style: 2-Storey
Size (sq ft): 1500
Area: Mississauga
Community: Sheridan
Availability Date: Tba
Inside
Bedrooms: 4
Bedrooms Plus: 1
Bathrooms: 3
Kitchens: 1
Rooms: 7
Den/Family Room: No
Air Conditioning: Central Air
Fireplace: No
Washrooms: 3
Building
Basement: Finished
Basement 2: Full
Heat Type: Forced Air
Heat Source: Gas
Exterior: Alum Siding
Exterior: Brick
Water Supply: Municipal
Special Designation: Unknown
Other Structures: Garden Shed
Parking
Driveway: Pvt Double
Garage Spaces: 1
Garage Type: Carport
Covered Parking Spaces: 5
Total Parking Spaces: 5
Fees
Tax Year: 2021
Tax Legal Description: Pt Lt 41, Pl 815
Taxes: $3,774
Land
Cross Street: Winston Churchill &
Municipality District: Mississauga
Fronting On: North
Pool: None
Sewer: Sewers
Lot Depth: 114.78 Feet
Lot Frontage: 27.66 Feet
Additional Media
- Virtual Tour: https://unbranded.youriguide.com/2828_hollington_crescent_mississauga_on/
Rooms
Room details for 2828 Hollington Crescent, Mississauga
| Type | Dimensions | Description |
|---|---|---|
| Living Main | 3.62 x 6.21 | Hardwood Floor, Picture Window, O/Looks Backyard |
| Dining Main | 3.04 x 3.73 | Hardwood Floor, Open Concept, Large Window |
| Kitchen Main | 3.04 x 4.37 | Breakfast Bar, W/O To Yard, Pot Lights |
| 4th Br Main | 3.16 x 3.41 | Hardwood Floor, Double Closet, Large Window |
| Prim Bdrm 2nd | 3.41 x 4.97 | Hardwood Floor, Large Closet, Large Window |
| 2nd Br 2nd | 2.68 x 4.68 | Hardwood Floor, Double Closet, Window |
| 3rd Br 2nd | 3.18 x 3.31 | Hardwood Floor, Double Closet, Large Window |
| Br Bsmt | 2.98 x 4.13 | Laminate, W/I Closet, Pot Lights |
| Rec Bsmt | 3.25 x 5.24 | Laminate, Pot Lights, B/I Desk |
| Laundry Bsmt | 3.17 x 3.58 | Tile Floor, Laundry Sink |
| XXXXXXXX | XXX XX, XXXX |
XXXX XXX XXXX |
$X,XXX,XXX |
| XXX XX, XXXX |
XXXXXX XXX XXXX |
$XXX,XXX |
| XXXXXXXX XXXX | XXX XX, XXXX | $1,000,000 XXX XXXX |
| XXXXXXXX XXXXXX | XXX XX, XXXX | $949,000 XXX XXXX |

Thorn Lodge Public School
Elementary: PublicHomelands Senior Public School
Elementary: PublicBrookmede Public School
Elementary: PublicSheridan Park Public School
Elementary: PublicSt Francis of Assisi School
Elementary: CatholicSt Margaret of Scotland School
Elementary: CatholicErindale Secondary School
Secondary: PublicClarkson Secondary School
Secondary: PublicIona Secondary School
Secondary: CatholicThe Woodlands Secondary School
Secondary: PublicLoyola Catholic Secondary School
Secondary: CatholicIroquois Ridge High School
Secondary: Public- 3 bath
- 4 bed
3591 Ash Row Crescent, Mississauga, Ontario • L5L 1K3 • Erin Mills



