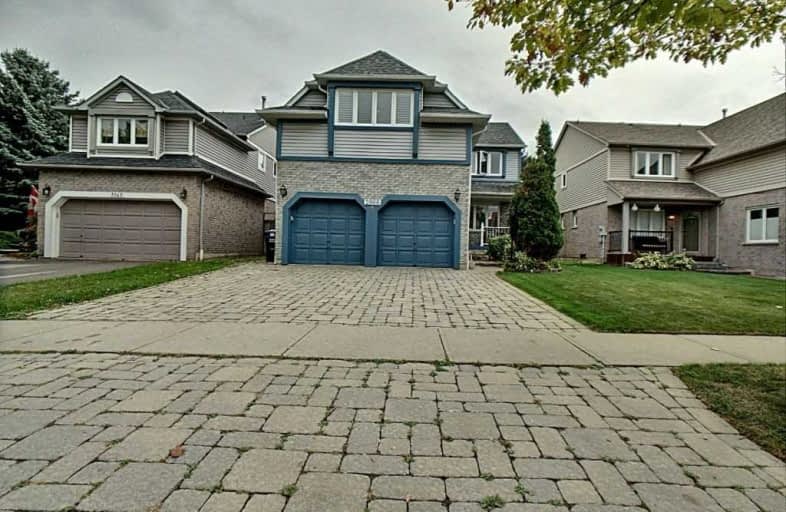
Maple Wood Public School
Elementary: Public
1.17 km
St Richard School
Elementary: Catholic
0.54 km
Shelter Bay Public School
Elementary: Public
1.44 km
Kindree Public School
Elementary: Public
1.82 km
St Therese of the Child Jesus (Elementary) Separate School
Elementary: Catholic
1.88 km
Plum Tree Park Public School
Elementary: Public
1.71 km
Peel Alternative West
Secondary: Public
2.57 km
Peel Alternative West ISR
Secondary: Public
2.58 km
École secondaire Jeunes sans frontières
Secondary: Public
3.37 km
West Credit Secondary School
Secondary: Public
2.61 km
Meadowvale Secondary School
Secondary: Public
2.34 km
Our Lady of Mount Carmel Secondary School
Secondary: Catholic
2.43 km


