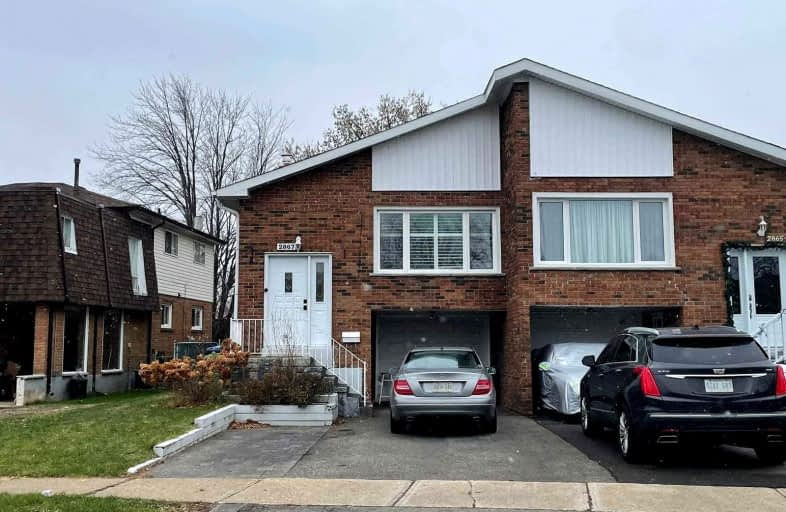Sold on Dec 16, 2021
Note: Property is not currently for sale or for rent.

-
Type: Semi-Detached
-
Style: Backsplit 5
-
Size: 1500 sqft
-
Lot Size: 36.49 x 137.13 Feet
-
Age: 31-50 years
-
Taxes: $4,698 per year
-
Days on Site: 6 Days
-
Added: Dec 10, 2021 (6 days on market)
-
Updated:
-
Last Checked: 3 months ago
-
MLS®#: W5453665
-
Listed By: Bay street group inc., brokerage
Gorgeous 4 Bedroom Backsplit W/ Basement Apartment With A Separate Entrance. Professionally Renovated. Ideal For Growing Family Or Investor. Bright, Open Concept Layout. Hardwood Floors. Spacious Kitchen W/ Stainless Steel Appliances. Fully Fenced Backyard. Steps To Schools-Park-Trails-Shops- Public Transit. Minutes To Hwy403 & Qew.
Extras
Existing Fridges, Stoves, Dishwasher, Washers, Dryers. Elfs, Window Coverings. Hwt (Rental); Ac & Furnace(Rental$155+Hst/M). Buyer Must Assume Current Tenants. Excl: All Tenant Belongings.
Property Details
Facts for 2867 Windjammer Road, Mississauga
Status
Days on Market: 6
Last Status: Sold
Sold Date: Dec 16, 2021
Closed Date: Feb 08, 2022
Expiry Date: Mar 31, 2022
Sold Price: $1,177,000
Unavailable Date: Dec 16, 2021
Input Date: Dec 10, 2021
Prior LSC: Listing with no contract changes
Property
Status: Sale
Property Type: Semi-Detached
Style: Backsplit 5
Size (sq ft): 1500
Age: 31-50
Area: Mississauga
Community: Erin Mills
Availability Date: 60/Tba
Assessment Amount: $585,000
Assessment Year: 2021
Inside
Bedrooms: 4
Bedrooms Plus: 1
Bathrooms: 3
Kitchens: 1
Kitchens Plus: 1
Rooms: 8
Den/Family Room: Yes
Air Conditioning: Central Air
Fireplace: Yes
Central Vacuum: N
Washrooms: 3
Utilities
Electricity: Yes
Gas: Yes
Cable: Yes
Telephone: Yes
Building
Basement: Apartment
Basement 2: Sep Entrance
Heat Type: Forced Air
Heat Source: Gas
Exterior: Alum Siding
Exterior: Brick
Water Supply: Municipal
Special Designation: Unknown
Other Structures: Garden Shed
Parking
Driveway: Pvt Double
Garage Spaces: 1
Garage Type: Built-In
Covered Parking Spaces: 3
Total Parking Spaces: 4
Fees
Tax Year: 2021
Tax Legal Description: Plan M24 Pt Lot 74 Rp 43R3271 Part 3
Taxes: $4,698
Highlights
Feature: Fenced Yard
Feature: Park
Feature: Place Of Worship
Feature: Public Transit
Feature: School
Land
Cross Street: Winstonchurchill/The
Municipality District: Mississauga
Fronting On: West
Pool: None
Sewer: Sewers
Lot Depth: 137.13 Feet
Lot Frontage: 36.49 Feet
Rooms
Room details for 2867 Windjammer Road, Mississauga
| Type | Dimensions | Description |
|---|---|---|
| Living Ground | 3.81 x 4.97 | Hardwood Floor, Combined W/Dining |
| Dining Ground | 2.55 x 3.81 | Hardwood Floor, Combined W/Living |
| Kitchen Ground | 2.61 x 4.49 | Ceramic Floor, Stainless Steel Appl |
| Prim Bdrm Upper | 2.78 x 4.87 | Hardwood Floor, Closet |
| 2nd Br Upper | 3.04 x 3.51 | Hardwood Floor, Closet |
| 3rd Br Upper | 2.78 x 3.01 | Hardwood Floor, Closet |
| Family Lower | 3.05 x 5.49 | Hardwood Floor, Fireplace, W/O To Garden |
| 4th Br Lower | 3.08 x 4.61 | Hardwood Floor, Window |
| Kitchen Bsmt | 3.83 x 7.01 | Hardwood Floor, Side Door |
| Living Bsmt | - | Laminate, Renovated, 3 Pc Bath |
| Br Bsmt | - | Laminate, Renovated |
| XXXXXXXX | XXX XX, XXXX |
XXXX XXX XXXX |
$X,XXX,XXX |
| XXX XX, XXXX |
XXXXXX XXX XXXX |
$XXX,XXX | |
| XXXXXXXX | XXX XX, XXXX |
XXXX XXX XXXX |
$XXX,XXX |
| XXX XX, XXXX |
XXXXXX XXX XXXX |
$XXX,XXX | |
| XXXXXXXX | XXX XX, XXXX |
XXXX XXX XXXX |
$XXX,XXX |
| XXX XX, XXXX |
XXXXXX XXX XXXX |
$XXX,XXX |
| XXXXXXXX XXXX | XXX XX, XXXX | $1,177,000 XXX XXXX |
| XXXXXXXX XXXXXX | XXX XX, XXXX | $949,900 XXX XXXX |
| XXXXXXXX XXXX | XXX XX, XXXX | $796,000 XXX XXXX |
| XXXXXXXX XXXXXX | XXX XX, XXXX | $798,888 XXX XXXX |
| XXXXXXXX XXXX | XXX XX, XXXX | $713,000 XXX XXXX |
| XXXXXXXX XXXXXX | XXX XX, XXXX | $675,000 XXX XXXX |

Christ The King Catholic School
Elementary: CatholicThorn Lodge Public School
Elementary: PublicBrookmede Public School
Elementary: PublicGarthwood Park Public School
Elementary: PublicErin Mills Middle School
Elementary: PublicSt Margaret of Scotland School
Elementary: CatholicErindale Secondary School
Secondary: PublicIona Secondary School
Secondary: CatholicLoyola Catholic Secondary School
Secondary: CatholicIroquois Ridge High School
Secondary: PublicJohn Fraser Secondary School
Secondary: PublicSt Aloysius Gonzaga Secondary School
Secondary: Catholic- 3 bath
- 4 bed
- 2000 sqft
4177 Sunflower Drive, Mississauga, Ontario • L5L 2L4 • Erin Mills
- 3 bath
- 4 bed
3591 Ash Row Crescent, Mississauga, Ontario • L5L 1K3 • Erin Mills




