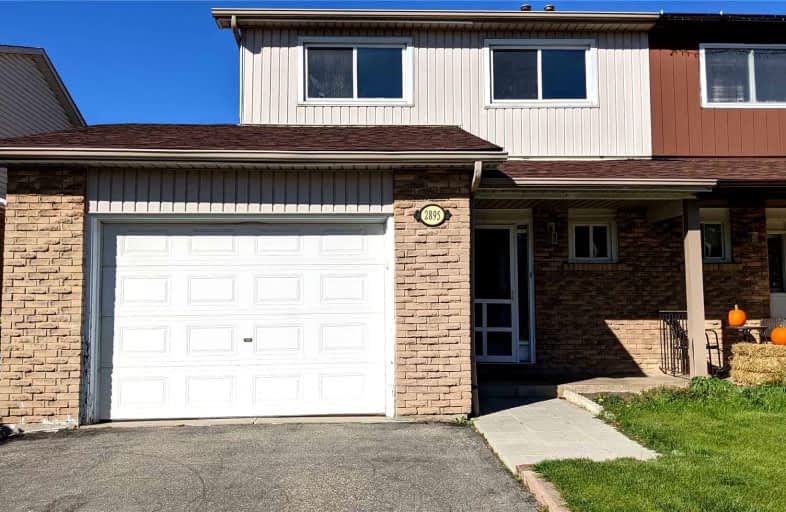Leased on Oct 23, 2021
Note: Property is not currently for sale or for rent.

-
Type: Semi-Detached
-
Style: 2-Storey
-
Lease Term: 1 Year
-
Possession: Tba
-
All Inclusive: N
-
Lot Size: 0 x 0
-
Age: No Data
-
Days on Site: 4 Days
-
Added: Oct 19, 2021 (4 days on market)
-
Updated:
-
Last Checked: 3 months ago
-
MLS®#: W5408117
-
Listed By: Century 21 people`s choice realty inc., brokerage
Full Maintained 4 Bedroom Home Finished Bsmnt For Family Which Can Be Used As A Recreational Room. Located In A High-Demand Area In Meadowvale. This Home Is A Fantastic Location With Walking Distance To The Baseball Diamond. Private Entrance.
Extras
No Pets, No Smokings, Minimum 1-Year Lease Required, Fridge, Stove, Microwave, Dishwasher, Washer & Dryer To Stay For Tenant Use. Showing Anytime, Vacant ! Ez Showing W/ Lockbox On The Front Door.
Property Details
Facts for 2895 Arles Mews, Mississauga
Status
Days on Market: 4
Last Status: Leased
Sold Date: Oct 23, 2021
Closed Date: Nov 01, 2021
Expiry Date: Jan 19, 2022
Sold Price: $2,700
Unavailable Date: Oct 23, 2021
Input Date: Oct 20, 2021
Prior LSC: Listing with no contract changes
Property
Status: Lease
Property Type: Semi-Detached
Style: 2-Storey
Area: Mississauga
Community: Meadowvale
Availability Date: Tba
Inside
Bedrooms: 4
Bathrooms: 3
Kitchens: 1
Rooms: 9
Den/Family Room: No
Air Conditioning: None
Fireplace: No
Laundry: Ensuite
Washrooms: 3
Utilities
Utilities Included: N
Building
Basement: Finished
Basement 2: Full
Heat Type: Forced Air
Heat Source: Gas
Exterior: Alum Siding
Exterior: Brick
Private Entrance: Y
Water Supply: Municipal
Physically Handicapped-Equipped: N
Special Designation: Unknown
Retirement: N
Parking
Driveway: Private
Parking Included: Yes
Garage Spaces: 1
Garage Type: Attached
Covered Parking Spaces: 2
Total Parking Spaces: 3
Fees
Cable Included: No
Central A/C Included: No
Common Elements Included: No
Heating Included: No
Hydro Included: No
Water Included: No
Highlights
Feature: Cul De Sac
Feature: Park
Feature: Place Of Worship
Feature: School
Land
Cross Street: Glen Erin/ Battlefor
Municipality District: Mississauga
Fronting On: East
Pool: None
Sewer: Sewers
Payment Frequency: Monthly
Rooms
Room details for 2895 Arles Mews, Mississauga
| Type | Dimensions | Description |
|---|---|---|
| Living Main | 3.12 x 5.69 | |
| Dining Main | 2.31 x 3.15 | |
| Kitchen Main | 3.25 x 4.98 | |
| Bathroom Main | - | 2 Pc Bath |
| Prim Bdrm 2nd | 3.25 x 4.98 | |
| 2nd Br 2nd | 2.44 x 2.95 | |
| 3rd Br 2nd | 3.40 x 4.37 | |
| 4th Br 2nd | 3.10 x 3.12 | |
| Bathroom 2nd | - | 4 Pc Bath |
| Rec Bsmt | 6.10 x 8.59 | |
| Bathroom Bsmt | - | 2 Pc Bath |
| XXXXXXXX | XXX XX, XXXX |
XXXXXX XXX XXXX |
$X,XXX |
| XXX XX, XXXX |
XXXXXX XXX XXXX |
$X,XXX | |
| XXXXXXXX | XXX XX, XXXX |
XXXX XXX XXXX |
$XXX,XXX |
| XXX XX, XXXX |
XXXXXX XXX XXXX |
$XXX,XXX | |
| XXXXXXXX | XXX XX, XXXX |
XXXX XXX XXXX |
$XXX,XXX |
| XXX XX, XXXX |
XXXXXX XXX XXXX |
$XXX,XXX |
| XXXXXXXX XXXXXX | XXX XX, XXXX | $2,700 XXX XXXX |
| XXXXXXXX XXXXXX | XXX XX, XXXX | $2,700 XXX XXXX |
| XXXXXXXX XXXX | XXX XX, XXXX | $820,000 XXX XXXX |
| XXXXXXXX XXXXXX | XXX XX, XXXX | $789,000 XXX XXXX |
| XXXXXXXX XXXX | XXX XX, XXXX | $485,000 XXX XXXX |
| XXXXXXXX XXXXXX | XXX XX, XXXX | $499,900 XXX XXXX |

Peel Alternative - West Elementary
Elementary: PublicMiller's Grove School
Elementary: PublicPlowman's Park Public School
Elementary: PublicShelter Bay Public School
Elementary: PublicSettler's Green Public School
Elementary: PublicEdenwood Middle School
Elementary: PublicPeel Alternative West
Secondary: PublicPeel Alternative West ISR
Secondary: PublicWest Credit Secondary School
Secondary: PublicMeadowvale Secondary School
Secondary: PublicStephen Lewis Secondary School
Secondary: PublicOur Lady of Mount Carmel Secondary School
Secondary: Catholic- 2 bath
- 4 bed
10 Pioneer Drive, Mississauga, Ontario • L5M 1G9 • Streetsville



