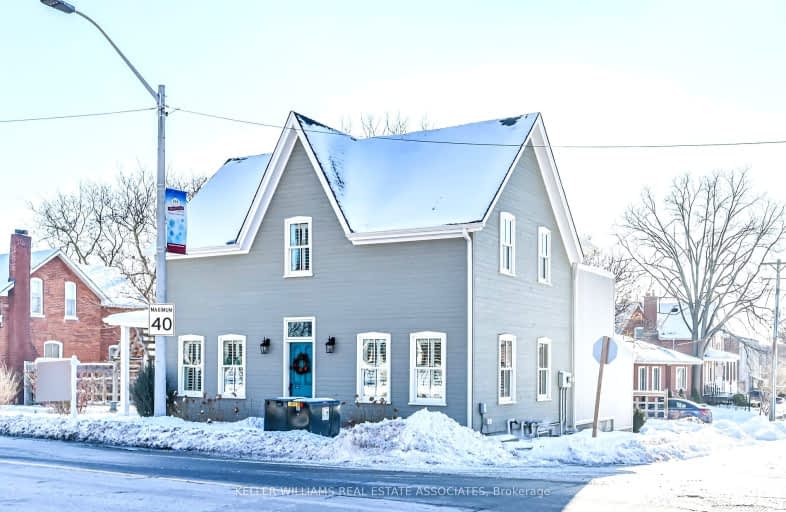Very Walkable
- Most errands can be accomplished on foot.
Some Transit
- Most errands require a car.
Bikeable
- Some errands can be accomplished on bike.

Our Lady of Good Voyage Catholic School
Elementary: CatholicWillow Way Public School
Elementary: PublicSt Joseph Separate School
Elementary: CatholicDolphin Senior Public School
Elementary: PublicVista Heights Public School
Elementary: PublicHazel McCallion Senior Public School
Elementary: PublicWest Credit Secondary School
Secondary: PublicStreetsville Secondary School
Secondary: PublicSt Joseph Secondary School
Secondary: CatholicJohn Fraser Secondary School
Secondary: PublicRick Hansen Secondary School
Secondary: PublicSt Aloysius Gonzaga Secondary School
Secondary: Catholic-
Manor Hill Park
Ontario 0.71km -
Sugar Maple Woods Park
2.1km -
Fairwind Park
181 Eglinton Ave W, Mississauga ON L5R 0E9 5.07km
-
Scotiabank
5100 Erin Mills Pky (at Eglinton Ave W), Mississauga ON L5M 4Z5 2.26km -
Scotiabank
3000 Thomas St, Mississauga ON L5M 0R4 2.79km -
TD Bank Financial Group
2955 Eglinton Ave W (Eglington Rd), Mississauga ON L5M 6J3 3.16km
- 1 bath
- 2 bed
- 700 sqft
Lower-1609 Hollywell Avenue, Mississauga, Ontario • L5N 4P8 • East Credit
- 2 bath
- 2 bed
5536 Oscar Peterson(Basement) Boulevard, Mississauga, Ontario • L5M 7W3 • Churchill Meadows
- 1 bath
- 2 bed
BSMT-5485 meadowcrest Avenue, Mississauga, Ontario • L5M 0N1 • Churchill Meadows
- 1 bath
- 2 bed
Bsmt-5103 Silverwater Mill Crescent, Mississauga, Ontario • L5V 2B6 • East Credit
- 1 bath
- 2 bed
Bsmnt-5394 Middlebury Drive, Mississauga, Ontario • L5M 5E8 • Central Erin Mills














