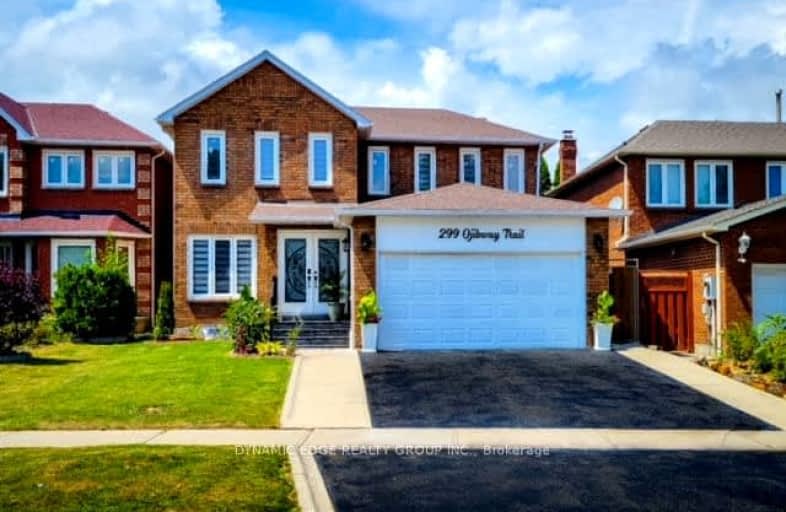Car-Dependent
- Almost all errands require a car.
Good Transit
- Some errands can be accomplished by public transportation.
Bikeable
- Some errands can be accomplished on bike.

St Jude School
Elementary: CatholicSt Pio of Pietrelcina Elementary School
Elementary: CatholicCooksville Creek Public School
Elementary: PublicNahani Way Public School
Elementary: PublicBristol Road Middle School
Elementary: PublicBarondale Public School
Elementary: PublicT. L. Kennedy Secondary School
Secondary: PublicJohn Cabot Catholic Secondary School
Secondary: CatholicApplewood Heights Secondary School
Secondary: PublicPhilip Pocock Catholic Secondary School
Secondary: CatholicFather Michael Goetz Secondary School
Secondary: CatholicSt Francis Xavier Secondary School
Secondary: Catholic-
The Wilcox Gastropub
30 Eglinton Avenue W, Mississauga, ON L5R 3E7 1.02km -
Haze Lounge
4230 Sherwoodtowne Boulevard, Mississauga, ON L4Z 2G6 1.7km -
Fancy Kafana Restaurant and Bar
4910 Tomken Road, Unit 3, Mississauga, ON L4W 1K1 1.78km
-
Fresh on Hurontario
5031 Hurontario Street, Mississauga, ON L4Z 3X7 0.89km -
Starbucks
5029 Hurontario Street, Unit 1, Mississauga, ON L4Z 3X7 0.91km -
Second Cup
4553 Hurontario Street, Unit E2, Mississauga, ON L4Z 3M1 1.08km
-
Inter Pharmacy
295 Eglinton Avenue E, Mississauga, ON L4Z 3K6 0.08km -
Shopper's Drug Mart
5033 Hurontario Street, Mississauga, ON L4Z 3X6 0.82km -
Kingsbridge Pharmacy
20 Kingsbridge Garden Cir, Mississauga, ON L5R 3K7 1.21km
-
Pizza Pizza
295 Eglinton Avenue E, Mississauga, ON L4Z 3X6 0.11km -
Mani's Pizza and Wings
11-4665 Central Parkway E, Mississauga, ON L4Z 2V5 0.56km -
The Burger Bros
4665 Central Pkwy E, Mississauga, ON L4Z 2V4 0.55km
-
Central Parkway Mall
377 Burnhamthorpe Road E, Mississauga, ON L5A 3Y1 2.2km -
Square One
100 City Centre Dr, Mississauga, ON L5B 2C9 2.38km -
Iona Square
1585 Mississauga Valley Boulevard, Mississauga, ON L5A 3W9 2.97km
-
Sapna Farm
295 Eglinton Avenue E, Mississauga, ON L4Z 3K6 0.08km -
Oceans Fresh Food Market
4557 Hurontario Street, Mississauga, ON L4Z 3X3 0.91km -
Rabba Market Express
20 Bristol Road W, Mississauga, ON L5R 3K3 1.35km
-
LCBO
5035 Hurontario Street, Unit 9, Mississauga, ON L4Z 3X7 0.82km -
LCBO
65 Square One Drive, Mississauga, ON L5B 1M2 1.9km -
Scaddabush
209 Rathburn Road West, Mississauga, ON L5B 4E5 2.32km
-
Shell
4685 Central Parkway E, Mississauga, ON L4Z 2E4 0.52km -
Pro Auto Detailing
5555 Kennedy Road, Mississauga, ON L4Z 3E1 1.52km -
Loonie Toonie Car Wash
500 Matheson Boulevard E, Mississauga, ON L4Z 3E1 1.57km
-
Central Parkway Cinema
377 Burnhamthorpe Road E, Central Parkway Mall, Mississauga, ON L5A 3Y1 2.2km -
Cinéstarz
377 Burnhamthorpe Road E, Mississauga, ON L4Z 1C7 2.08km -
Cineplex Cinemas Mississauga
309 Rathburn Road W, Mississauga, ON L5B 4C1 2.28km
-
Frank McKechnie Community Centre
310 Bristol Road E, Mississauga, ON L4Z 3V5 0.62km -
Mississauga Valley Community Centre & Library
1275 Mississauga Valley Boulevard, Mississauga, ON L5A 3R8 2.65km -
Central Library
301 Burnhamthorpe Road W, Mississauga, ON L5B 3Y3 3.04km
-
Fusion Hair Therapy
33 City Centre Drive, Suite 680, Mississauga, ON L5B 2N5 2.28km -
Trillium Health Centre - Toronto West Site
150 Sherway Drive, Toronto, ON M9C 1A4 6.82km -
Queensway Care Centre
150 Sherway Drive, Etobicoke, ON M9C 1A4 6.81km
-
Mississauga Valley Park
1275 Mississauga Valley Blvd, Mississauga ON L5A 3R8 2.84km -
Pools, Mississauga , Forest Glen Park Splash Pad
3545 Fieldgate Dr, Mississauga ON 4.09km -
Floradale Park
Mississauga ON 5.09km
-
HSBC Bank 加拿大滙豐銀行
4550 Hurontario St (In Skymark West), Mississauga ON L5R 4E4 1.17km -
Scotiabank
3295 Kirwin Ave, Mississauga ON L5A 4K9 4.04km -
Scotiabank
4715 Tahoe Blvd (Eastgate), Mississauga ON L4W 0B4 4.1km
- 4 bath
- 4 bed
- 2000 sqft
4135 Independence Avenue, Mississauga, Ontario • L4Z 2T5 • Rathwood
- 4 bath
- 4 bed
- 2500 sqft
552 Farwell Crescent, Mississauga, Ontario • L5R 2A6 • Hurontario
- 4 bath
- 4 bed
- 2000 sqft
5254 Astwell Avenue, Mississauga, Ontario • L5R 3H8 • Hurontario
- 4 bath
- 4 bed
- 2000 sqft
3311 Nadine Crescent, Mississauga, Ontario • L5A 3L4 • Mississauga Valleys
- 4 bath
- 4 bed
- 2000 sqft
4504 Gullfoot Circle, Mississauga, Ontario • L4Z 2J8 • Hurontario













