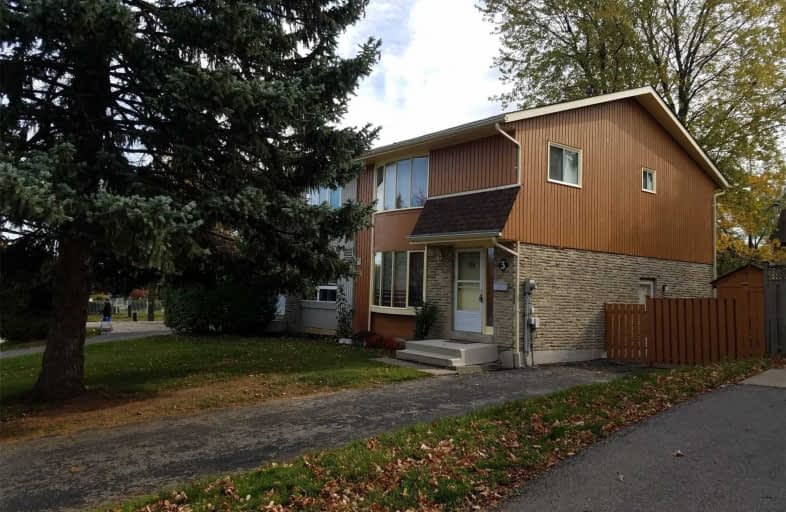
Our Lady of Good Voyage Catholic School
Elementary: Catholic
1.68 km
Ray Underhill Public School
Elementary: Public
0.84 km
Dolphin Senior Public School
Elementary: Public
1.68 km
St Julia Catholic Elementary School
Elementary: Catholic
2.28 km
Britannia Public School
Elementary: Public
1.80 km
Hazel McCallion Senior Public School
Elementary: Public
1.94 km
Peel Alternative West
Secondary: Public
2.18 km
Peel Alternative West ISR
Secondary: Public
2.17 km
West Credit Secondary School
Secondary: Public
2.16 km
ÉSC Sainte-Famille
Secondary: Catholic
2.28 km
Streetsville Secondary School
Secondary: Public
2.42 km
St Marcellinus Secondary School
Secondary: Catholic
3.03 km


