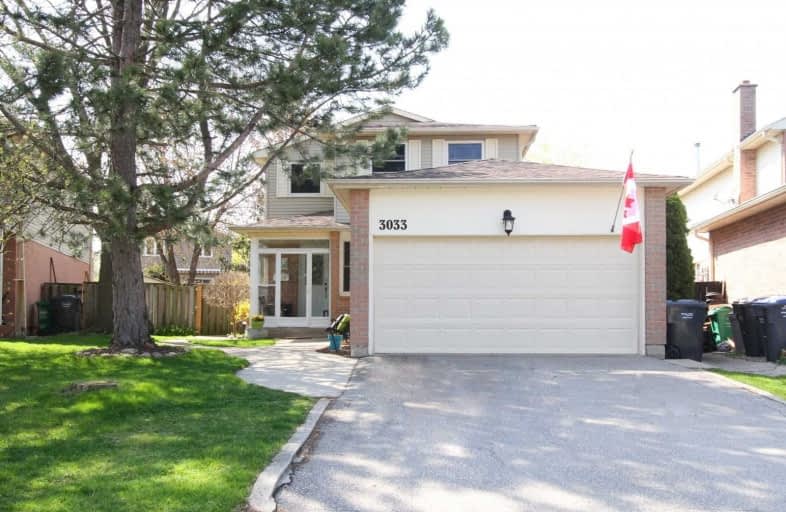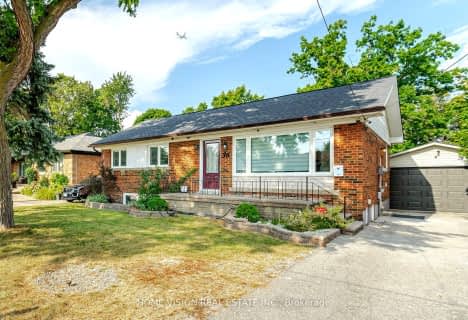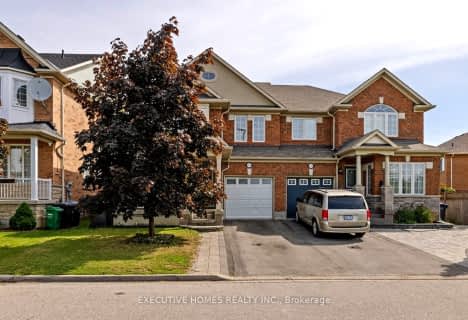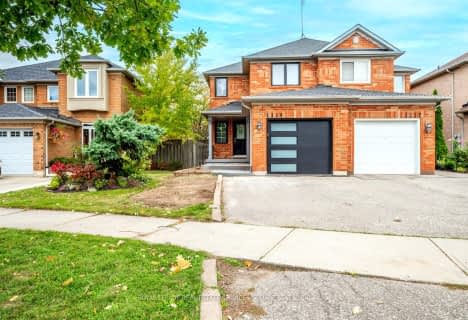
Miller's Grove School
Elementary: Public
0.46 km
St Edith Stein Elementary School
Elementary: Catholic
0.68 km
Plowman's Park Public School
Elementary: Public
1.42 km
Settler's Green Public School
Elementary: Public
0.98 km
St Faustina Elementary School
Elementary: Catholic
1.41 km
Churchill Meadows Public School
Elementary: Public
1.16 km
Peel Alternative West
Secondary: Public
1.88 km
Applewood School
Secondary: Public
1.49 km
West Credit Secondary School
Secondary: Public
1.88 km
St. Joan of Arc Catholic Secondary School
Secondary: Catholic
1.87 km
Meadowvale Secondary School
Secondary: Public
1.22 km
Stephen Lewis Secondary School
Secondary: Public
1.49 km
$
$1,169,000
- 3 bath
- 3 bed
- 1500 sqft
3616 Nutcracker Drive South, Mississauga, Ontario • L5N 6G7 • Lisgar
$
$1,125,000
- 4 bath
- 4 bed
- 1500 sqft
5415 Longford Drive, Mississauga, Ontario • L5M 7Y3 • Churchill Meadows
$
$949,786
- 4 bath
- 4 bed
- 1500 sqft
3260 Carabella Way, Mississauga, Ontario • L5M 6T4 • Churchill Meadows














