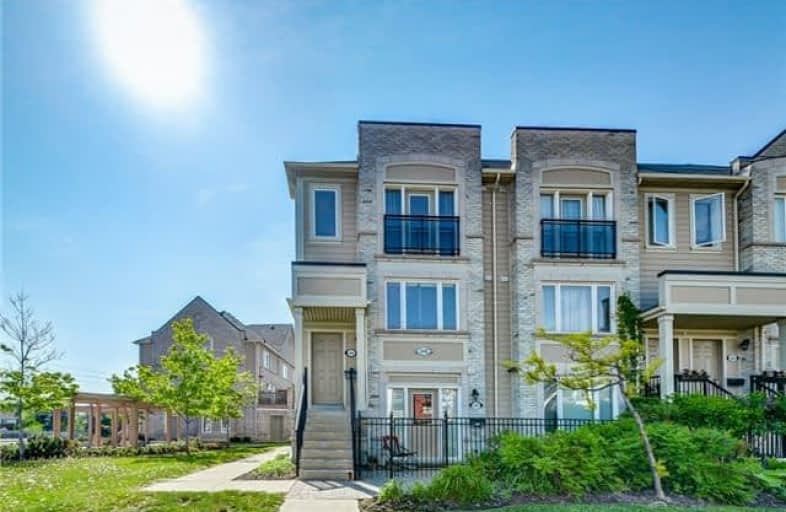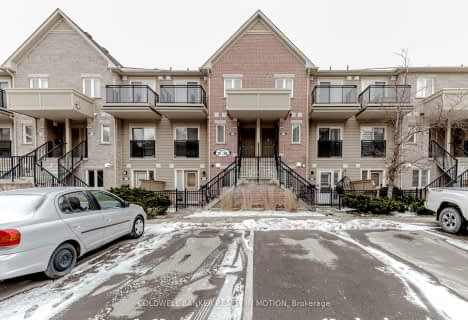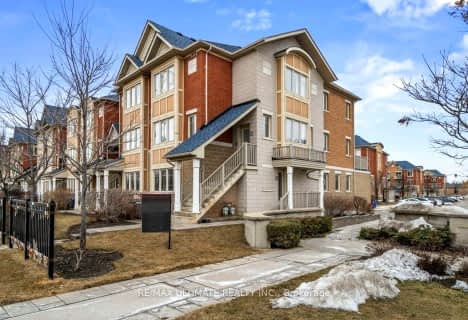Car-Dependent
- Most errands require a car.
Good Transit
- Some errands can be accomplished by public transportation.
Bikeable
- Some errands can be accomplished on bike.

Divine Mercy School
Elementary: CatholicCredit Valley Public School
Elementary: PublicSt Sebastian Catholic Elementary School
Elementary: CatholicArtesian Drive Public School
Elementary: PublicErin Centre Middle School
Elementary: PublicOscar Peterson Public School
Elementary: PublicApplewood School
Secondary: PublicLoyola Catholic Secondary School
Secondary: CatholicSt. Joan of Arc Catholic Secondary School
Secondary: CatholicJohn Fraser Secondary School
Secondary: PublicStephen Lewis Secondary School
Secondary: PublicSt Aloysius Gonzaga Secondary School
Secondary: Catholic-
Pheasant Run Park
4160 Pheasant Run, Mississauga ON L5L 2C4 1.67km -
Sugar Maple Woods Park
1.79km -
O'Connor park
Bala Dr, Mississauga ON 1.92km
-
TD Bank Financial Group
2955 Eglinton Ave W (Eglington Rd), Mississauga ON L5M 6J3 0.37km -
RBC Royal Bank
2955 Hazelton Pl, Mississauga ON L5M 6J3 0.45km -
BMO Bank of Montreal
2825 Eglinton Ave W (btwn Glen Erin Dr. & Plantation Pl.), Mississauga ON L5M 6J3 0.69km
More about this building
View 3046 Eglinton Avenue West, Mississauga- — bath
- — bed
- — sqft
05-3250 Bentley Dr, Drive, Mississauga, Ontario • L5M 0P7 • Churchill Meadows
- 2 bath
- 2 bed
- 1000 sqft
72-5050 Intrepid Drive, Mississauga, Ontario • L5M 0E6 • Churchill Meadows
- 3 bath
- 2 bed
- 1000 sqft
83-3250 Bentley Drive, Mississauga, Ontario • L5M 0P7 • Churchill Meadows
- 2 bath
- 2 bed
- 800 sqft
#279-4975 Southampton Drive, Mississauga, Ontario • L5M 8C5 • Churchill Meadows
- 2 bath
- 2 bed
- 800 sqft
290-4975 Southampton Drive, Mississauga, Ontario • L5M 8E5 • Churchill Meadows
- 3 bath
- 2 bed
- 900 sqft
22-3538 Colonial Drive, Mississauga, Ontario • L5L 5R9 • Erin Mills
- 3 bath
- 2 bed
- 1200 sqft
36-3409 Ridgeway Drive, Mississauga, Ontario • L5L 0B9 • Erin Mills
- 4 bath
- 3 bed
- 1400 sqft
14-3600 Colonial Drive, Mississauga, Ontario • L5L 5P5 • Erin Mills
- 2 bath
- 3 bed
- 1200 sqft
95-2945 Thomas Street, Mississauga, Ontario • L5M 6C1 • Central Erin Mills
- 2 bath
- 2 bed
- 1000 sqft
02-5025 Ninth Line, Mississauga, Ontario • L5M 0E9 • Churchill Meadows
- 2 bath
- 2 bed
- 1000 sqft
02-5025 Ninth Line, Mississauga, Ontario • L5M 0E9 • Churchill Meadows












