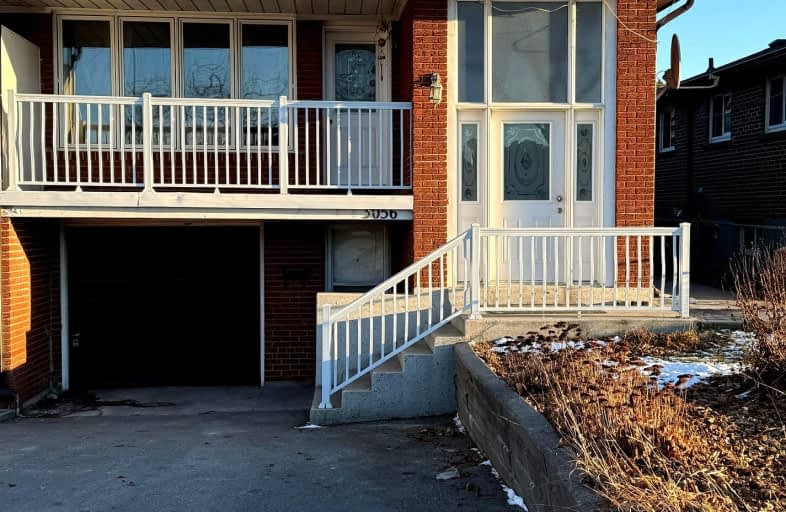Very Walkable
- Most errands can be accomplished on foot.
79
/100
Excellent Transit
- Most errands can be accomplished by public transportation.
72
/100
Bikeable
- Some errands can be accomplished on bike.
59
/100

St Raphael School
Elementary: Catholic
1.23 km
Lancaster Public School
Elementary: Public
0.86 km
Marvin Heights Public School
Elementary: Public
0.70 km
Morning Star Middle School
Elementary: Public
0.45 km
Holy Cross School
Elementary: Catholic
1.89 km
Ridgewood Public School
Elementary: Public
0.82 km
Ascension of Our Lord Secondary School
Secondary: Catholic
1.55 km
Father Henry Carr Catholic Secondary School
Secondary: Catholic
5.37 km
West Humber Collegiate Institute
Secondary: Public
5.43 km
Lincoln M. Alexander Secondary School
Secondary: Public
1.75 km
Bramalea Secondary School
Secondary: Public
4.84 km
St Thomas Aquinas Secondary School
Secondary: Catholic
5.96 km
-
Chinguacousy Park
Central Park Dr (at Queen St. E), Brampton ON L6S 6G7 6.34km -
Wincott Park
Wincott Dr, Toronto ON 8.05km -
Chestnut Hill Park
Toronto ON 11.38km
-
CIBC
7205 Goreway Dr (at Westwood Mall), Mississauga ON L4T 2T9 1.24km -
CIBC
6543 Airport Rd (at Orlando Dr.), Mississauga ON L4V 1E4 2.22km -
CIBC
291 Rexdale Blvd (at Martin Grove Rd.), Etobicoke ON M9W 1R8 5.35km














