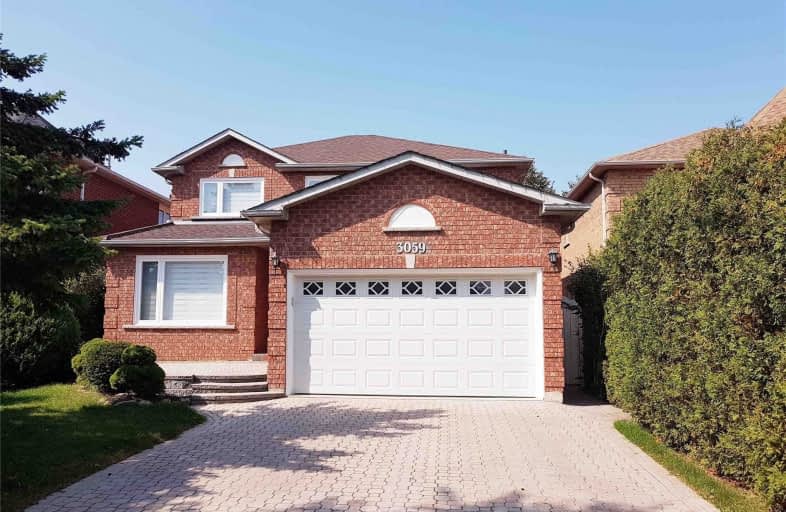
Video Tour

Christ The King Catholic School
Elementary: Catholic
0.50 km
St Clare School
Elementary: Catholic
2.01 km
Thorn Lodge Public School
Elementary: Public
1.52 km
Garthwood Park Public School
Elementary: Public
0.45 km
Erin Mills Middle School
Elementary: Public
1.70 km
St Margaret of Scotland School
Elementary: Catholic
1.55 km
Erindale Secondary School
Secondary: Public
2.35 km
Iona Secondary School
Secondary: Catholic
3.64 km
Loyola Catholic Secondary School
Secondary: Catholic
1.75 km
Iroquois Ridge High School
Secondary: Public
4.37 km
John Fraser Secondary School
Secondary: Public
4.14 km
St Aloysius Gonzaga Secondary School
Secondary: Catholic
3.83 km
$
$3,600
- 3 bath
- 4 bed
- 1500 sqft
3326 Flagstone Drive, Mississauga, Ontario • L5M 7T7 • Churchill Meadows


