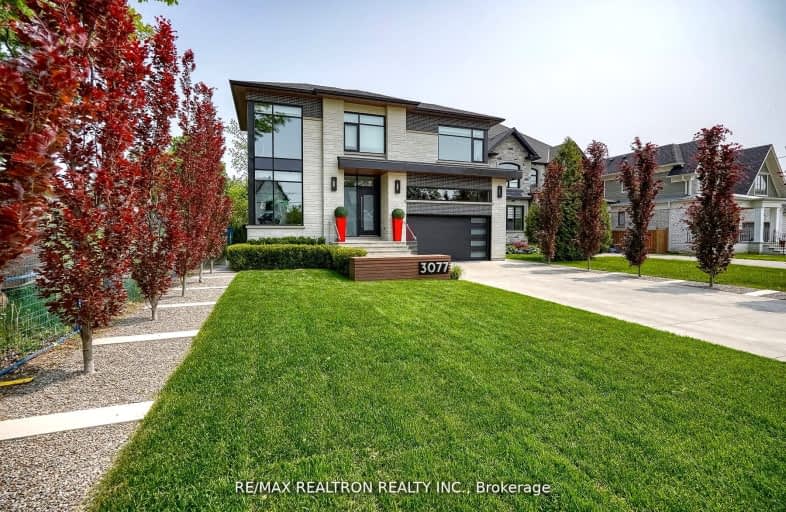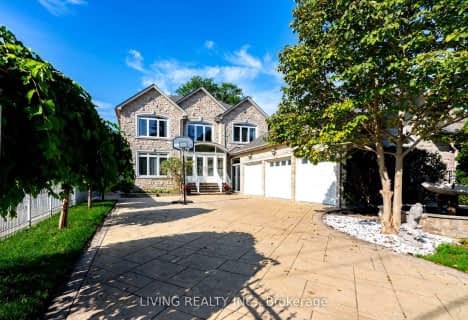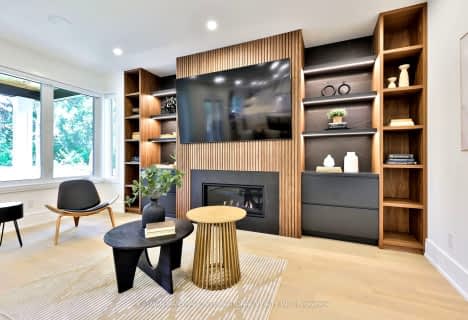Car-Dependent
- Almost all errands require a car.
23
/100
Good Transit
- Some errands can be accomplished by public transportation.
56
/100
Bikeable
- Some errands can be accomplished on bike.
51
/100

Elm Drive (Elementary)
Elementary: Public
1.09 km
Silver Creek Public School
Elementary: Public
0.48 km
Clifton Public School
Elementary: Public
0.85 km
Metropolitan Andrei Catholic School
Elementary: Catholic
0.47 km
Thornwood Public School
Elementary: Public
0.85 km
St Timothy School
Elementary: Catholic
1.32 km
Peel Alternative South
Secondary: Public
2.99 km
T. L. Kennedy Secondary School
Secondary: Public
1.19 km
John Cabot Catholic Secondary School
Secondary: Catholic
2.78 km
Applewood Heights Secondary School
Secondary: Public
2.07 km
Port Credit Secondary School
Secondary: Public
3.38 km
Father Michael Goetz Secondary School
Secondary: Catholic
2.23 km
-
Mississauga Valley Park
1275 Mississauga Valley Blvd, Mississauga ON L5A 3R8 1.31km -
Kariya Park
3620 Kariya Dr (at Enfield Pl.), Mississauga ON L5B 3J4 2.13km -
Fairwind Park
181 Eglinton Ave W, Mississauga ON L5R 0E9 4.25km
-
Scotiabank
3295 Kirwin Ave, Mississauga ON L5A 4K9 1.04km -
TD Bank Financial Group
1077 N Service Rd, Mississauga ON L4Y 1A6 1.84km -
BMO Bank of Montreal
985 Dundas St E (at Tomken Rd), Mississauga ON L4Y 2B9 1.88km














