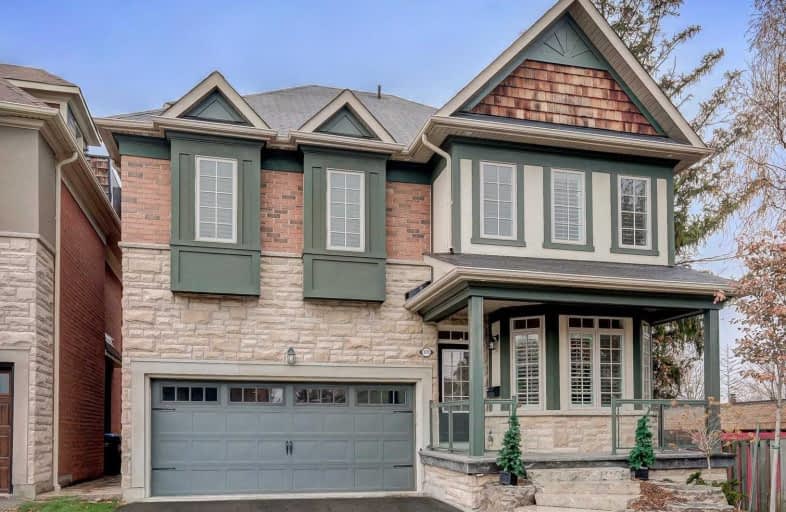
St. Teresa of Calcutta Catholic Elementary School
Elementary: Catholic
1.28 km
Dixie Public School
Elementary: Public
0.50 km
St Alfred School
Elementary: Catholic
1.61 km
St Thomas More School
Elementary: Catholic
0.68 km
Burnhamthorpe Public School
Elementary: Public
1.41 km
Tomken Road Senior Public School
Elementary: Public
0.49 km
Peel Alternative South
Secondary: Public
2.56 km
Peel Alternative South ISR
Secondary: Public
2.56 km
Gordon Graydon Memorial Secondary School
Secondary: Public
2.66 km
John Cabot Catholic Secondary School
Secondary: Catholic
2.42 km
Applewood Heights Secondary School
Secondary: Public
1.02 km
Glenforest Secondary School
Secondary: Public
2.52 km


