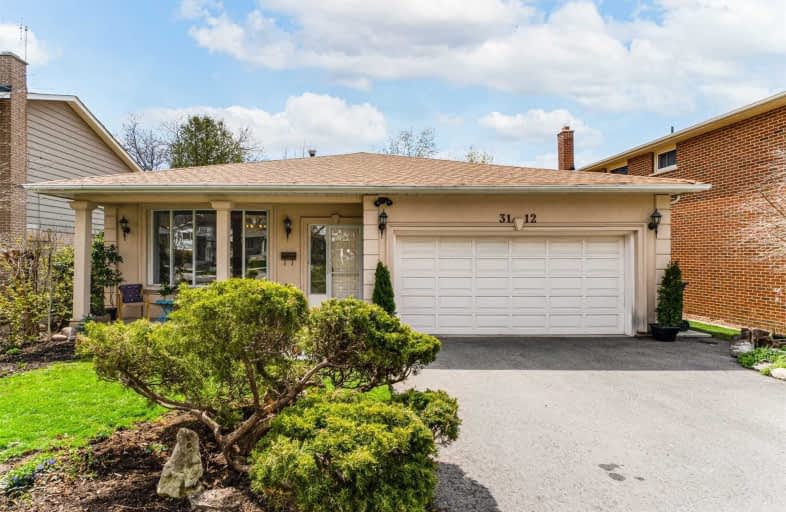
The Woodlands
Elementary: Public
0.62 km
St. John XXIII Catholic Elementary School
Elementary: Catholic
1.08 km
St Gerard Separate School
Elementary: Catholic
0.59 km
Ellengale Public School
Elementary: Public
1.11 km
McBride Avenue Public School
Elementary: Public
0.84 km
Springfield Public School
Elementary: Public
0.38 km
Erindale Secondary School
Secondary: Public
2.39 km
Iona Secondary School
Secondary: Catholic
4.00 km
The Woodlands Secondary School
Secondary: Public
0.73 km
Lorne Park Secondary School
Secondary: Public
3.42 km
St Martin Secondary School
Secondary: Catholic
1.12 km
Father Michael Goetz Secondary School
Secondary: Catholic
3.04 km


